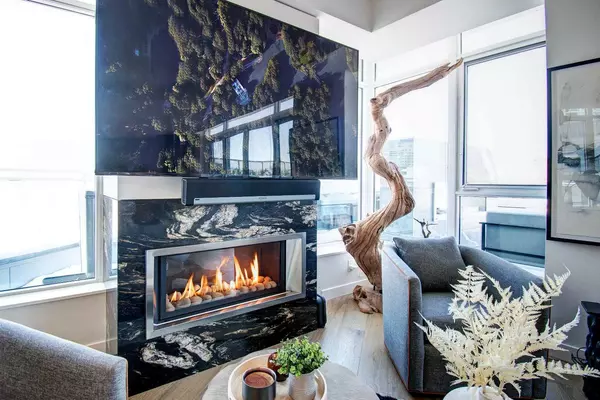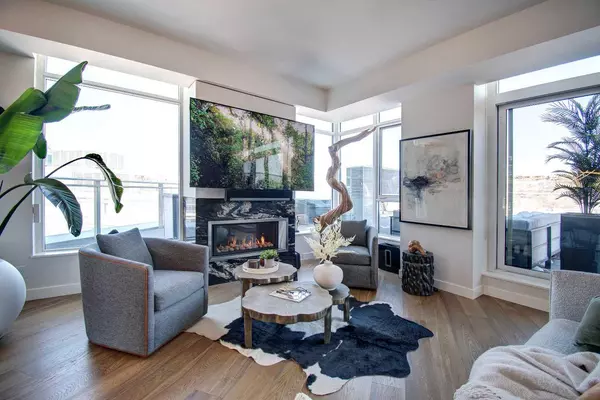For more information regarding the value of a property, please contact us for a free consultation.
138 Waterfront CT SW #503 Calgary, AB T2P 1L1
Want to know what your home might be worth? Contact us for a FREE valuation!

Our team is ready to help you sell your home for the highest possible price ASAP
Key Details
Sold Price $1,270,000
Property Type Condo
Sub Type Apartment
Listing Status Sold
Purchase Type For Sale
Square Footage 1,437 sqft
Price per Sqft $883
Subdivision Chinatown
MLS® Listing ID A2119011
Sold Date 04/23/24
Style Apartment
Bedrooms 2
Full Baths 3
Condo Fees $988/mo
Originating Board Calgary
Year Built 2018
Annual Tax Amount $6,184
Tax Year 2023
Property Description
Welcome home to SERENITY and LUXURY LIVING at Waterfront Parkside! Nestled along the scenic Bow River, in the heart of Calgary, lies a luxurious residential GEM. With its prime location and upscale amenities, EXCLUSIVE WRAP AROUND TERRACE, this waterfront property offers an unparalleled living experience in one of the most the prestigious downtown neighborhoods.
As you step in to this opulent residence, you are greeted by sophisticated elegance, grace and classic, seamless design. This meticulously kept and divinely designed living space features 1437 square feet of magnificence and a 867 sqft PRIVATE WRAP AROUND TERRACE with 180 DEGREE VIEWS boasting incredible sunrises and sunsets! This 2 bedroom (BOTH WITH FULL ENSUITES and CLOSET ORGANIZERS) and 3 full bath, LIGHT FILLED home features an open floor plan with EXPANSIVE FLOOR TO CEILING WINDOWS, premium finishes, GOURMET KITCHEN with TOP OF THE LINE WOLF & SUB ZERO appliances, 1200 CFM Professional hood fan for chef inspired dinners, QUARTZ counters, designer lighting features, Hunter Douglas automated blinds, custom built in closet features in all closets, a private pantry / work space, CUSTOM WALL PANELING, FEATURE ART LIGHTING, full sized washer/dryer in a custom laundry space and much more. Whether relaxing yourselves in the spacious open concept living room, unwinding on YOUR PRIVATE EXPANSIVE WRAP AROUND TERRACE, which features outdoor dining table for 10 +, a hot tub, built in gas fireplace feature (all included), or entertaining guests, you will be treated to a lifestyle of unparalleled luxury all while overlooking the river.
With your own serene waterfront and lush surroundings, designed for discerning tastes, you can enjoy your morning coffee with east views of the sunrise over the iconic centre street bridge and in the evening, gaze westward to marvel at the sunset from the comfort of your wrap around terrace.
Waterfront Parkside boasts an array of amenities including additionally gated, private parking within the secured parking garage, (with 2 stalls side by side and close to the elevator), storage locker, guest suites, fitness area/gym, hot tub, social room, and 12 HOUR CONCIERGE & 24 HOUR SECURITY. This exceptionally well managed building provides the ultimate in world class comfort and allows two of your furry family members (with board approval).
Enjoy leisurely strolls along the riverfront pathways or explore the nearby Prince's Island Park, renowned for its natural beauty and cultural events. The vibrant downtown core, with its diverse dining options, shopping centers, and entertainment venues, is just a stone's throw away, offering the lucky buyer the perfect blend of convenience and lifestyle. Indulge in resort-style living without leaving the comfort of home.
This property offers a RARE opportunity to own a piece of Calgary's premier waterfront real estate. ACT TODAY – this gem will not last!
Location
Province AB
County Calgary
Area Cal Zone Cc
Zoning DC (pre 1P2007)
Direction E
Interior
Interior Features Breakfast Bar, Built-in Features, Chandelier, Closet Organizers, Double Vanity, Open Floorplan, Pantry, Quartz Counters, Recreation Facilities, Sauna, See Remarks
Heating Fan Coil
Cooling Central Air
Flooring Hardwood
Fireplaces Number 2
Fireplaces Type Double Sided, Family Room, Gas, Other, Outside, See Through, Stone
Appliance Dishwasher, Garburator, Gas Stove, Instant Hot Water, Microwave, Range Hood, Refrigerator, Washer/Dryer, Window Coverings, Wine Refrigerator
Laundry Laundry Room
Exterior
Garage Assigned, Gated, Secured, Side By Side, Underground
Garage Spaces 2.0
Garage Description Assigned, Gated, Secured, Side By Side, Underground
Community Features Lake, Park, Schools Nearby, Shopping Nearby, Sidewalks, Street Lights, Walking/Bike Paths
Amenities Available Bicycle Storage, Car Wash, Elevator(s), Fitness Center, Guest Suite, Party Room, Sauna, Secured Parking, Spa/Hot Tub, Storage, Trash, Visitor Parking
Porch Other, See Remarks, Terrace, Wrap Around
Parking Type Assigned, Gated, Secured, Side By Side, Underground
Exposure N
Total Parking Spaces 2
Building
Story 9
Architectural Style Apartment
Level or Stories Single Level Unit
Structure Type Concrete
Others
HOA Fee Include Amenities of HOA/Condo,Common Area Maintenance,Heat,Insurance,Maintenance Grounds,Parking,Professional Management,Reserve Fund Contributions,Security,See Remarks,Sewer,Trash,Water
Restrictions Board Approval,Condo/Strata Approval
Ownership Private
Pets Description Restrictions, Yes
Read Less
GET MORE INFORMATION





