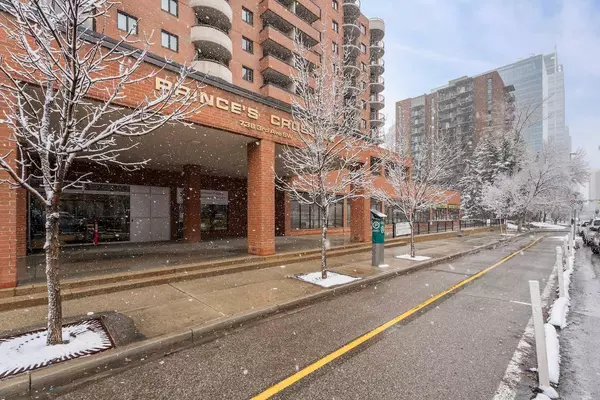For more information regarding the value of a property, please contact us for a free consultation.
738 3 AVE SW #1113 Calgary, AB T2P 0G7
Want to know what your home might be worth? Contact us for a FREE valuation!

Our team is ready to help you sell your home for the highest possible price ASAP
Key Details
Sold Price $249,500
Property Type Condo
Sub Type Apartment
Listing Status Sold
Purchase Type For Sale
Square Footage 526 sqft
Price per Sqft $474
Subdivision Eau Claire
MLS® Listing ID A2120365
Sold Date 04/23/24
Style High-Rise (5+)
Bedrooms 1
Full Baths 1
Condo Fees $508/mo
Originating Board Calgary
Year Built 1981
Annual Tax Amount $1,005
Tax Year 2023
Property Description
Welcome to Prince's Crossing, where modern comfort meets urban convenience. Nestled in the heart of the vibrant Eau Claire neighbourhood, this meticulously updated 1-bedroom home offers a flex space which can be the perfect nook for a home office or additional storage, this home is a perfect blend of contemporary elegance and functional design elements.
Upon entering, you'll be captivated by the fresh ambiance of this beautifully renovated space. The kitchen beckons with its fresh white, shaker-style doors and all-new stainless steel appliances installed in 2021. An extended countertop provides ample space for casual dining, creating a perfect breakfast bar setting. The thoughtful renovation extends throughout, with new interior doors and mirror closet doors enhancing both style and functionality.
Embracing a clean Scandinavian aesthetic, the residence features light wood floors that exude warmth and sophistication, while plush carpeting in the bedroom adds a cozy touch. The bathroom showcases updated subway tiles, adding a modern flair to the space.
Step out onto the oversized covered balcony, where breathtaking views of the Bow River and the iconic Peace Bridge await. Situated on the 11th floor, this home offers a serene retreat from the hustle and bustle of city life.
Prince's Crossing is designed for convenience and comfort. With amenities such as a building site manager, concierge service, and a garbage chute for effortless waste disposal, everyday living is made easy. The heated, underground parking stall is conveniently located just steps away from the elevator lobby. Take advantage of the Bow River pathways at your doorstep, offering scenic walks and easy access to downtown. For indoor cardio, the fitness centre in the building provides a convenient option.
Enjoy the perks of the Eau Claire neighborhood, with the C-train free-zone just a few blocks away and a bike lane right outside your door. Indulge in culinary delights at Alforno Bakery and Cafe or experience the charm of Buchanans, Calgary's original Chop House and Whisky Bar. Need essentials? The mini-market within the building ensures you have everything you need without having to leave your home.
Pets are permitted at the discretion of the condo board, adding to the flexibility and appeal of this desirable residence.
Don't miss your opportunity to experience urban living at its finest. Join us for an open house on Sunday, April 7, from 2-4pm, and discover the possibilities awaiting you at Prince's Crossing.
Location
Province AB
County Calgary
Area Cal Zone Cc
Zoning DC (pre 1P2007)
Direction S
Interior
Interior Features Breakfast Bar, Closet Organizers, Open Floorplan, Storage
Heating Baseboard, Hot Water
Cooling None
Flooring Carpet, Laminate, Linoleum
Appliance Dishwasher, Electric Stove, Refrigerator
Laundry Common Area
Exterior
Garage Parkade, Underground
Garage Description Parkade, Underground
Community Features Park, Shopping Nearby, Sidewalks, Street Lights, Walking/Bike Paths
Amenities Available Bicycle Storage, Coin Laundry, Day Care, Elevator(s), Fitness Center, Parking
Porch Balcony(s), Patio
Parking Type Parkade, Underground
Exposure N
Total Parking Spaces 1
Building
Story 18
Architectural Style High-Rise (5+)
Level or Stories Single Level Unit
Structure Type Concrete
Others
HOA Fee Include Common Area Maintenance,Gas,Heat,Insurance,Parking,Professional Management,Reserve Fund Contributions,Sewer,Snow Removal,Trash,Water
Restrictions Pet Restrictions or Board approval Required
Tax ID 83017752
Ownership Private
Pets Description Restrictions, Yes
Read Less
GET MORE INFORMATION





