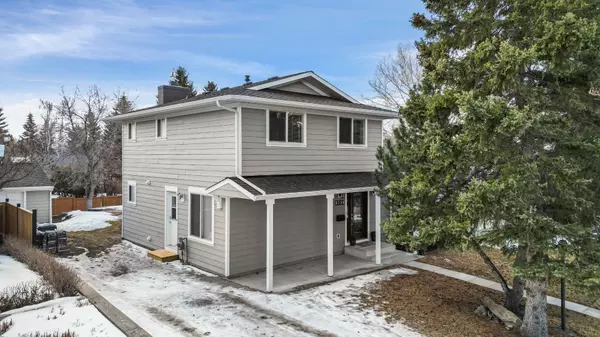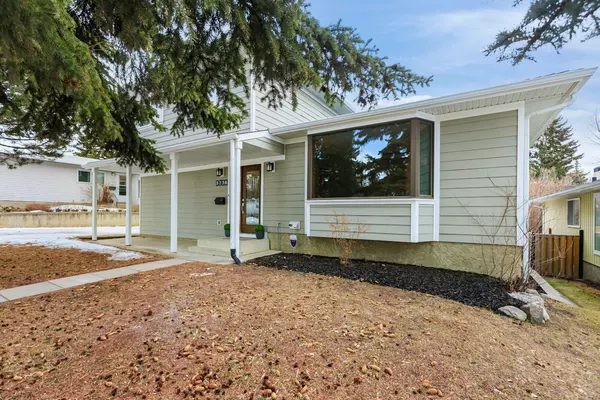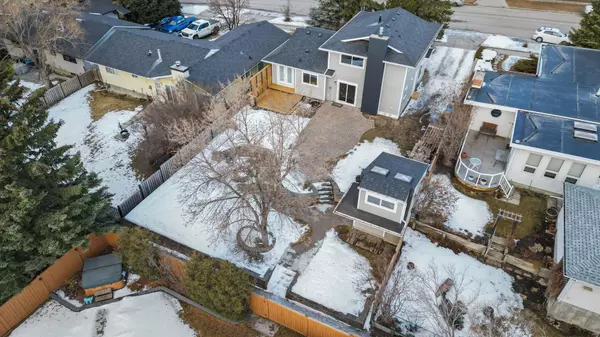For more information regarding the value of a property, please contact us for a free consultation.
5736 Dalhousie DR NW Calgary, AB T3A 1T1
Want to know what your home might be worth? Contact us for a FREE valuation!

Our team is ready to help you sell your home for the highest possible price ASAP
Key Details
Sold Price $820,000
Property Type Single Family Home
Sub Type Detached
Listing Status Sold
Purchase Type For Sale
Square Footage 1,890 sqft
Price per Sqft $433
Subdivision Dalhousie
MLS® Listing ID A2115305
Sold Date 04/23/24
Style 2 Storey
Bedrooms 4
Full Baths 3
Half Baths 1
Originating Board Calgary
Year Built 1973
Annual Tax Amount $3,759
Tax Year 2023
Lot Size 7,491 Sqft
Acres 0.17
Property Description
This completely updated and lovingly maintained 4-bedroom, 4-bathroom home in Dalhousie offers almost 2700sqft of developed living space over three levels. So many smart details are included throughout every room with practicality and good use of space driving every decision. Top quality materials chosen to be durable, attractive and functional include: oriented-strand bamboo flooring, solid maple railings and cabinetry, solid slab granite countertops, semi-gauged slate tiles, Hardie board exterior siding, Kohler brand plumbing fixtures…the list goes on and more details are available as needed. The main floor welcomes with a spacious front entry, light-filled living room, dining room with doors to the brand-new and very private deck, sunken family room perfect for those quiet evenings with cozy gas fireplace and custom built ins, as well as a large office, convenient side entry mud room area, laundry room with storage, and a half bath. The kitchen was completely rebuilt with solid maple cabinets, granite counter tops, and stainless-steel appliances and has ample, intelligently designed storage and built ins. The upper level offers three bedrooms and two bathrooms including the primary suite with oversized closet and ensuite. The lower level includes a purpose built theatre room with sound-proofing insulation and surround-sound wiring, a rec room/home gym area, bedroom, HUGE storage room with shelving, plus a full bath awaiting your final finishing touches. Rear yard is spacious and was landscaped to include more than $50,000 worth of hand-laid interlocking brick pathways, retaining walls, and a fire pit area wired for sound and set up to enjoy those summer nights just around the corner! Located within minutes of schools, shopping, walking paths, and the Dalhousie LRT station. This move-in ready home is a must see as the quality of the materials and workmanship speak for themselves!
Location
Province AB
County Calgary
Area Cal Zone Nw
Zoning R-C1
Direction W
Rooms
Other Rooms 1
Basement Finished, Full, Partially Finished
Interior
Interior Features Bookcases, Breakfast Bar, Built-in Features, Closet Organizers, Double Vanity, French Door, Granite Counters, Natural Woodwork, Vinyl Windows, Wired for Sound
Heating Forced Air
Cooling None
Flooring Carpet, Slate, Tile, Wood
Fireplaces Number 1
Fireplaces Type Family Room, Gas
Appliance Dishwasher, Dryer, Electric Stove, Range Hood, Refrigerator, Washer, Window Coverings
Laundry Laundry Room, Main Level
Exterior
Parking Features Parking Pad
Garage Description Parking Pad
Fence None
Community Features Park, Playground, Schools Nearby, Shopping Nearby, Sidewalks, Street Lights
Roof Type Asphalt Shingle
Porch Deck, Patio
Lot Frontage 59.98
Total Parking Spaces 4
Building
Lot Description Back Yard, City Lot, Front Yard, Lawn, Low Maintenance Landscape, Interior Lot, Landscaped, Street Lighting, Rectangular Lot
Foundation Poured Concrete
Architectural Style 2 Storey
Level or Stories Two
Structure Type Composite Siding
Others
Restrictions Utility Right Of Way
Tax ID 83169146
Ownership Private
Read Less




