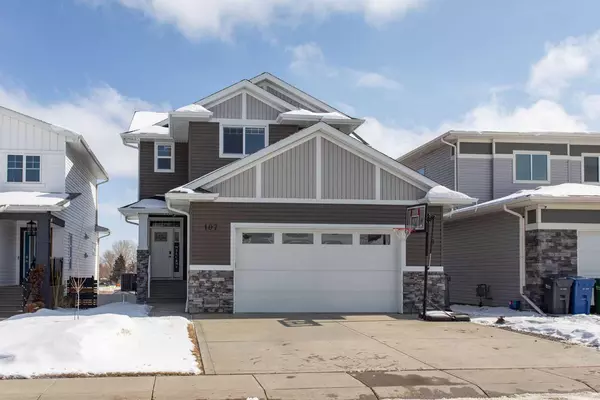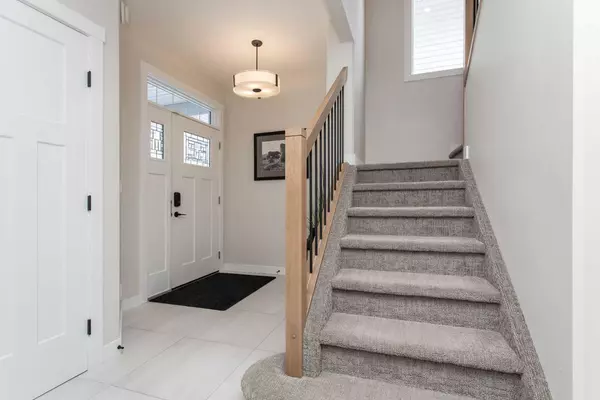For more information regarding the value of a property, please contact us for a free consultation.
107 Vancouver CRES Red Deer, AB T4R 0P3
Want to know what your home might be worth? Contact us for a FREE valuation!

Our team is ready to help you sell your home for the highest possible price ASAP
Key Details
Sold Price $650,000
Property Type Single Family Home
Sub Type Detached
Listing Status Sold
Purchase Type For Sale
Square Footage 1,866 sqft
Price per Sqft $348
Subdivision Vanier East
MLS® Listing ID A2117439
Sold Date 04/23/24
Style 2 Storey
Bedrooms 4
Full Baths 3
Half Baths 1
Originating Board Central Alberta
Year Built 2017
Annual Tax Amount $5,320
Tax Year 2023
Lot Size 4,800 Sqft
Acres 0.11
Property Description
Looking for something NEW? This listing may match your expectations. A contemporary, clean lined, two storey home that is bright and light in every aspect. White maple cabinets, quartz counter tops, black stainless-steel appliances and the walk-in pantry completes the kitchen. Unrestricted floorplan for entertaining or gathering by a fireplace. Drown out the day with a soak in the ensuite tub or utilize the bonus room to make space for yourself. Cleverly located laundry room near the two additional bedrooms eases the routine. The walk out basement is complimented by in floor heating, room for activities, wet bar and additional bedroom and bathroom. Stroll onto the concrete patio from this level or choose the upper deck to recharge in the sun with the luxury of a neighbour free view. Protect valuables in the 24x24 garage and defend your home from the snow, sand, and the tools of the daily grind by utilizing the customized mud room!
Location
Province AB
County Red Deer
Zoning R1
Direction W
Rooms
Basement Finished, Full
Interior
Interior Features Built-in Features, Pantry, Wet Bar
Heating In Floor, Forced Air, Natural Gas
Cooling Central Air
Flooring Carpet, Laminate, Tile
Fireplaces Number 1
Fireplaces Type Gas, Tile
Appliance Dishwasher, Garage Control(s), Microwave, Refrigerator, Stove(s), Washer/Dryer, Window Coverings
Laundry Upper Level
Exterior
Garage Concrete Driveway, Double Garage Attached
Garage Spaces 2.0
Garage Description Concrete Driveway, Double Garage Attached
Fence Fenced
Community Features Schools Nearby, Shopping Nearby
Roof Type Asphalt Shingle
Porch Deck, Patio
Lot Frontage 39.93
Parking Type Concrete Driveway, Double Garage Attached
Total Parking Spaces 4
Building
Lot Description No Neighbours Behind, Rectangular Lot
Foundation Poured Concrete
Architectural Style 2 Storey
Level or Stories Two
Structure Type Stone,Vinyl Siding
Others
Restrictions None Known
Tax ID 83310837
Ownership Private
Read Less
GET MORE INFORMATION





