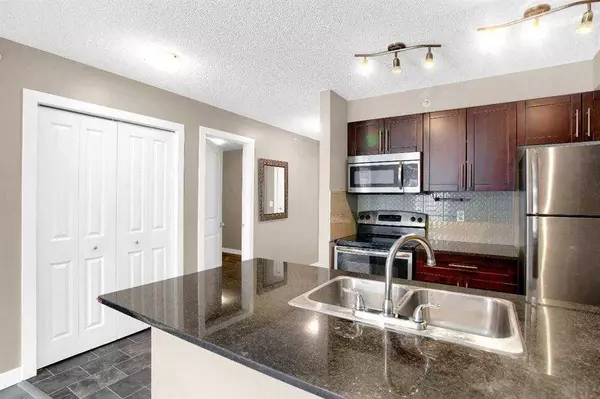For more information regarding the value of a property, please contact us for a free consultation.
403 Mackenzie WAY SW #9407 Airdrie, AB T4B3V7
Want to know what your home might be worth? Contact us for a FREE valuation!

Our team is ready to help you sell your home for the highest possible price ASAP
Key Details
Sold Price $326,000
Property Type Condo
Sub Type Apartment
Listing Status Sold
Purchase Type For Sale
Square Footage 934 sqft
Price per Sqft $349
Subdivision Downtown
MLS® Listing ID A2121456
Sold Date 04/22/24
Style Apartment
Bedrooms 2
Full Baths 2
Condo Fees $538/mo
Originating Board Calgary
Year Built 2015
Annual Tax Amount $1,379
Tax Year 2023
Lot Size 940 Sqft
Acres 0.02
Property Description
Amazing opportunity to own this beautiful top floor unit with titled underground heated parking is located within walking distance to shopping plaza, medical center, stores, fitness center, beauty salons, daycare, restaurants, walking trails/parks, schools, public library and other amenities. This exceptionally rare apartment has 934 SqFt, living space featuring open concept bright floor plan with huge windows allowing lots of natural light, big entrance foyer, huge living space, very functional kitchen with plenty of cupboard/counter space, big kitchen island with breakfast bar area, great size dining area, spacious primary bedroom with walk-in closet and 3pc en-suite bathroom, 2nd bedroom and 2nd full 4pc bathroom, large office, in-suite laundry room with upgraded washer & dryer. You will discover plenty of upgrades like: GRANITE COUNTERTOPS in the kitchen and both bathrooms, upgraded cabinetry, S/S APPLIANCES, etc. It is very quiet, has just 1 common wall/neighbor, facing the inside of the court yard and also has a great size balcony. Don’t miss it out this unique opportunity in Creekside Village downtown Airdrie!
Call for your private viewing today!
Location
Province AB
County Airdrie
Zoning M3
Direction S
Interior
Interior Features Breakfast Bar, No Animal Home, Open Floorplan, See Remarks
Heating Baseboard
Cooling None
Flooring Tile, Vinyl
Appliance Dishwasher, Dryer, Electric Stove, Microwave Hood Fan, Refrigerator, See Remarks, Washer, Window Coverings
Laundry In Unit, Laundry Room
Exterior
Garage Titled, Underground
Garage Description Titled, Underground
Community Features Park, Playground, Schools Nearby, Shopping Nearby, Sidewalks, Street Lights
Amenities Available Elevator(s), Other, Park, Parking, Playground, Visitor Parking
Porch Balcony(s)
Parking Type Titled, Underground
Exposure S
Total Parking Spaces 1
Building
Story 4
Architectural Style Apartment
Level or Stories Single Level Unit
Structure Type Concrete,See Remarks,Stone,Vinyl Siding,Wood Frame
Others
HOA Fee Include Common Area Maintenance,Heat,Insurance,Professional Management,Reserve Fund Contributions,See Remarks,Sewer,Snow Removal,Trash,Water
Restrictions Airspace Restriction,Restrictive Covenant,See Remarks,Utility Right Of Way
Tax ID 84595154
Ownership Private
Pets Description Restrictions
Read Less
GET MORE INFORMATION





