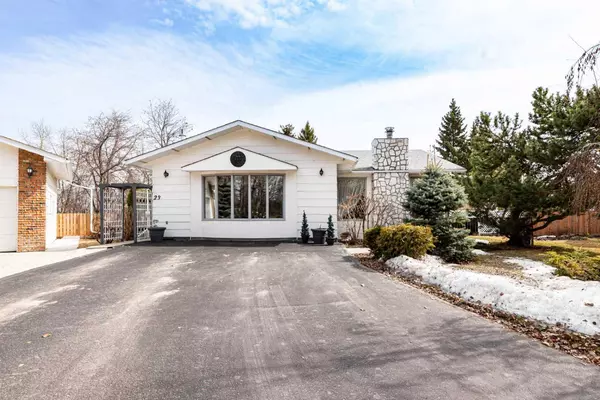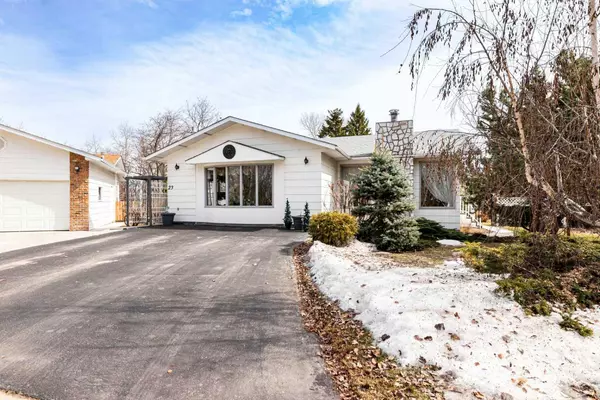For more information regarding the value of a property, please contact us for a free consultation.
23 Oyen CRES Red Deer, AB T4P 1T3
Want to know what your home might be worth? Contact us for a FREE valuation!

Our team is ready to help you sell your home for the highest possible price ASAP
Key Details
Sold Price $400,000
Property Type Single Family Home
Sub Type Detached
Listing Status Sold
Purchase Type For Sale
Square Footage 1,838 sqft
Price per Sqft $217
Subdivision Oriole Park
MLS® Listing ID A2122772
Sold Date 04/22/24
Style Bungalow
Bedrooms 4
Full Baths 3
Originating Board Central Alberta
Year Built 1977
Annual Tax Amount $3,508
Tax Year 2023
Lot Size 0.271 Acres
Acres 0.27
Property Description
Welcome to 23 Oyen Crescent, nestled in the heart of Red Deer. This charming abode boasts a unique pie-shaped lot adorned with vibrant flowers and majestic trees, offering a serene and picturesque setting. Step inside to discover a spacious 1838 sq ft bungalow, where comfort and style harmonize effortlessly. Nestle up in front of the fireplace in either of the two main floor living rooms, one of the living rooms features a vaulted wood ceiling, adding an element of rustic charm while the other offers a cozy ambience, perfect for intimate gatherings. Entertain with ease as there are so many options to choose from; outside the covered deck and additional patio are ideal for outdoor barbeques, while two recreation rooms and a bar await downstairs. There is a total of 4 bedrooms - 3 up including a primary retreat complete with a walk-in closet and 3 piece ensuite. Downstairs has another bedroom and additional 3 piece washroom. An oversized 24 x 28 detached heated garage is perfect for the automotive enthusiast or handy homeowner. Park your fifth wheel or trailer in the RV spot without compromising the ample front and rear parking opportunities. Enjoy the peace of mind knowing that many of the big ticket items have been updated including: shingles, most windows, high efficiency furnace, hot water tank (2021), and front drive(2023). Your family will love this spacious home on a perfect crescent in a vibrant neighbourhood with an abundance of amenities including schools, parks, trails, shopping, golf, and easy access to the highway.
Location
Province AB
County Red Deer
Zoning R1
Direction NW
Rooms
Other Rooms 1
Basement Finished, Partial
Interior
Interior Features Beamed Ceilings, Ceiling Fan(s), Central Vacuum, Dry Bar, Elevator, Sump Pump(s), Vaulted Ceiling(s), Vinyl Windows, Walk-In Closet(s), Wood Windows
Heating High Efficiency, Forced Air, Natural Gas
Cooling None
Flooring Carpet, Hardwood, Laminate, Linoleum
Fireplaces Number 2
Fireplaces Type Family Room, Gas, Living Room, Wood Burning
Appliance Bar Fridge, Built-In Oven, Dishwasher, Electric Cooktop, Freezer, Range Hood, Refrigerator, Washer/Dryer
Laundry In Basement
Exterior
Parking Features Asphalt, Double Garage Detached, Heated Garage, Off Street, Parking Pad, RV Access/Parking
Garage Spaces 2.0
Garage Description Asphalt, Double Garage Detached, Heated Garage, Off Street, Parking Pad, RV Access/Parking
Fence Fenced
Community Features Playground, Schools Nearby, Sidewalks, Walking/Bike Paths
Roof Type Asphalt Shingle
Porch Deck, Patio
Lot Frontage 34.0
Total Parking Spaces 8
Building
Lot Description Back Lane, Back Yard, Landscaped, Many Trees, Pie Shaped Lot
Foundation Wood
Architectural Style Bungalow
Level or Stories One
Structure Type Composite Siding,Wood Frame
Others
Restrictions None Known
Tax ID 83346407
Ownership Private
Read Less




