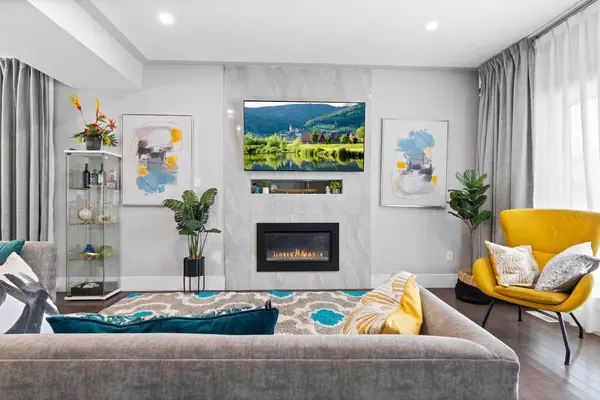For more information regarding the value of a property, please contact us for a free consultation.
291 Prospect DR Fort Mcmurray, AB T9K 0W7
Want to know what your home might be worth? Contact us for a FREE valuation!

Our team is ready to help you sell your home for the highest possible price ASAP
Key Details
Sold Price $572,500
Property Type Single Family Home
Sub Type Detached
Listing Status Sold
Purchase Type For Sale
Square Footage 1,772 sqft
Price per Sqft $323
Subdivision Stonecreek
MLS® Listing ID A2105795
Sold Date 04/21/24
Style 2 Storey
Bedrooms 6
Full Baths 3
Half Baths 1
Originating Board Fort McMurray
Year Built 2019
Annual Tax Amount $2,958
Tax Year 2023
Lot Size 3,986 Sqft
Acres 0.09
Property Description
Welcome to 291 Prospect Drive. This brand-new, sophisticated single-family house offers a modern, contemporary design, new paint throughout, and an exclusive 2-bedroom legal suite! Located across from a green space, this 6-bedroom home boasts an open concept layout, including a versatile den/bedroom on the main floor and an impressive 2-bedroom legal suite. Upgrades abound, featuring sleek modern kitchen cabinets with granite countertops, a matching backsplash, porcelain tile, stylish window and door trims, baseboards, elegant faucets, and upscale light fixtures. The staircase and railing, as well as the stunning hardwood floors, add to the overall allure. The kitchen, equipped with ample cabinets, a spacious island, and a corner pantry, offers both functionality and style. The main floor has a separate entrance and is complete with a mudroom, a 2-piece bathroom, and a spacious office/den. The upper level of this home includes a generously proportioned primary bedroom with a serene 5-piece ensuite featuring a double vanity, a jetted tub, and a walk-in closet with built-in drawers. Convenience is at its peak with a laundry area on this floor, along with 2 additional bedrooms and a 4-piece main bath. The basement showcases a remarkable 2-bedroom legal suite that has a separate entrance, promising revenue potential. Mirroring the quality finishes found throughout the house, the legal suite includes a spacious living room and a stunning, well-equipped kitchen. Outside, you have a spacious deck in your fully fenced backyard that's perfect for peace and relaxation and is also great for entertaining guests. This property is complete with a double detached heated garage with a drive-through garage door as an added feature, plus additional parking space behind the home. Close to schools, parks, playgrounds, and an array of amenities in its beautiful Stonecreek location, you have yourself a top-notch home! Do not miss your chance to own this work of art - check out the photos, floor plans, and 3D tour, and call today to book your personal viewing.
Location
Province AB
County Wood Buffalo
Area Fm Northwest
Zoning R1S
Direction N
Rooms
Basement Separate/Exterior Entry, Finished, Full, Suite
Interior
Interior Features Closet Organizers, Double Vanity, Granite Counters, Jetted Tub, Kitchen Island, Open Floorplan, Pantry, Walk-In Closet(s)
Heating Forced Air, Natural Gas
Cooling Central Air
Flooring Carpet, Ceramic Tile, Hardwood, Vinyl
Fireplaces Number 1
Fireplaces Type Gas, Living Room, Tile
Appliance Central Air Conditioner, Dishwasher, Dryer, Microwave, Refrigerator, Stove(s), Washer, Window Coverings
Laundry Laundry Room, Multiple Locations
Exterior
Garage Double Garage Detached, Drive Through, Driveway, Heated Garage
Garage Spaces 2.0
Garage Description Double Garage Detached, Drive Through, Driveway, Heated Garage
Fence Fenced
Community Features Playground, Schools Nearby, Shopping Nearby, Sidewalks, Street Lights
Roof Type Asphalt Shingle
Porch Deck
Parking Type Double Garage Detached, Drive Through, Driveway, Heated Garage
Total Parking Spaces 4
Building
Lot Description Back Lane, Back Yard
Foundation Poured Concrete
Architectural Style 2 Storey
Level or Stories Two
Structure Type Concrete,Vinyl Siding,Wood Frame
Others
Restrictions None Known
Tax ID 83270253
Ownership Private
Read Less
GET MORE INFORMATION





