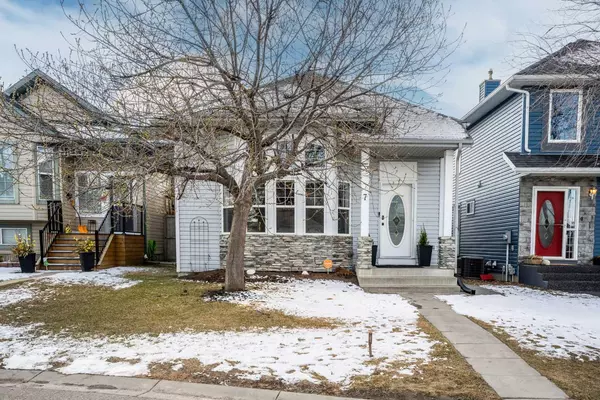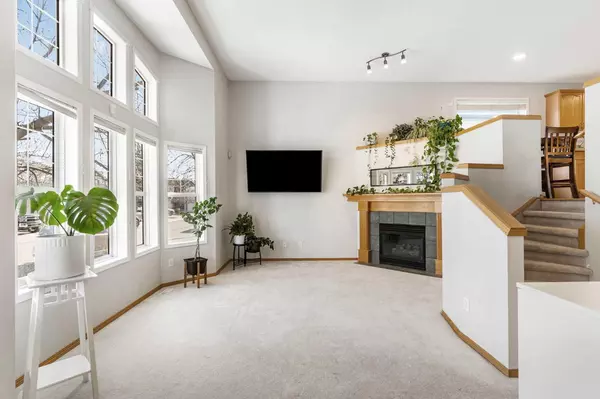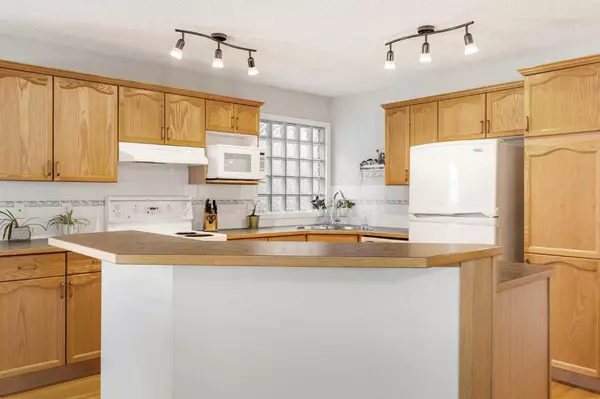For more information regarding the value of a property, please contact us for a free consultation.
7 Bridlewood PARK SW Calgary, AB T2Y 3R6
Want to know what your home might be worth? Contact us for a FREE valuation!

Our team is ready to help you sell your home for the highest possible price ASAP
Key Details
Sold Price $625,000
Property Type Single Family Home
Sub Type Detached
Listing Status Sold
Purchase Type For Sale
Square Footage 1,252 sqft
Price per Sqft $499
Subdivision Bridlewood
MLS® Listing ID A2123323
Sold Date 04/21/24
Style Bi-Level
Bedrooms 3
Full Baths 3
Originating Board Calgary
Year Built 1998
Annual Tax Amount $2,940
Tax Year 2023
Lot Size 3,670 Sqft
Acres 0.08
Property Description
Boasting 3 bedrooms and 3 full bathrooms, this well designed home offers over 2,100 square feet of fully developed living space within a couple of blocks of area schools and close to all types of transportation. A detached DOUBLE GARAGE provides ample parking and storage space, enhancing the practicality of this beautiful home. As you enter, be greeted by an enormous family room off the front door, adorned with huge windows that bathe the space in natural light. The focal point of the family room is a charming corner gas fireplace, accented by a custom mantle, adding warmth and character to the space and creating a welcoming ambiance for family gatherings and entertaining. Up a small set of stairs, culinary enthusiasts will delight in the open concept kitchen, complete with an inviting breakfast bar - perfect for hosting gatherings with loved ones. Or take your party outside onto your large stamped concrete backyard patio offering ample space for gathering around the fire-table under the large gazebo. A great 2nd family room space adjacent to the kitchen adds to the cozy ambient. Down the hall is your large primary bedroom boasting both a walk-in closet and a 3-piece ensuite bath, along with a spacious second bedroom just across from the main 4-piece bathroom. The fully finished lower level comes with a large family /rec room with built-in kitchenette. A 3rd bedroom and a 3 pcs bathroom, as well as a SEPARARE EXTERIOR ENTRANCE from outside offer flexibility for accommodating older teens, guests or extended family members with ease. Conveniently located mere minutes from major routes, transit options, shopping destinations, schools, and recreational amenities, this residence ensures effortless access to all essential amenities. Enjoy a swift 30-minute commute to downtown Calgary, a 40-minute journey to the airport, and under an hour's drive to the breathtaking Rocky Mountains, appreciating the essence of practical and functional living!
Location
Province AB
County Calgary
Area Cal Zone S
Zoning R-1N
Direction N
Rooms
Basement Separate/Exterior Entry, Finished, Full, Walk-Out To Grade, Walk-Up To Grade
Interior
Interior Features High Ceilings, Kitchen Island, Separate Entrance, Vinyl Windows
Heating Forced Air, Natural Gas
Cooling Central Air
Flooring Carpet, Hardwood, Linoleum, Tile
Fireplaces Number 1
Fireplaces Type Gas, Living Room
Appliance Dishwasher, Dryer, Electric Stove, Range Hood, Refrigerator, Washer
Laundry In Basement
Exterior
Garage Alley Access, Double Garage Detached, Garage Door Opener
Garage Spaces 2.0
Garage Description Alley Access, Double Garage Detached, Garage Door Opener
Fence Partial
Community Features Playground, Schools Nearby, Shopping Nearby, Street Lights
Roof Type Asphalt Shingle
Porch Patio, Pergola
Lot Frontage 32.74
Parking Type Alley Access, Double Garage Detached, Garage Door Opener
Total Parking Spaces 2
Building
Lot Description Back Lane, Back Yard, Cul-De-Sac, Gazebo, Low Maintenance Landscape, Landscaped, Rectangular Lot
Foundation Poured Concrete
Architectural Style Bi-Level
Level or Stories Bi-Level
Structure Type Vinyl Siding,Wood Frame
Others
Restrictions None Known
Tax ID 82965487
Ownership Private
Read Less
GET MORE INFORMATION





