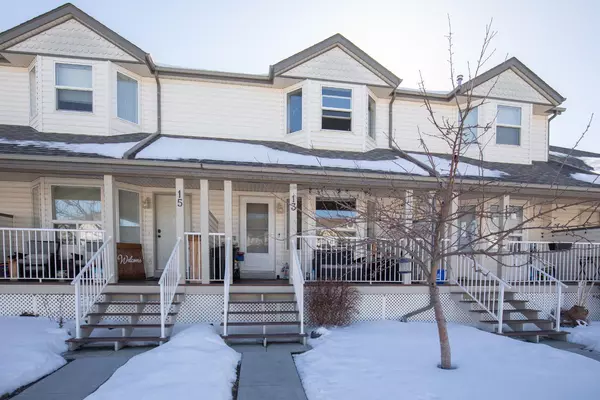For more information regarding the value of a property, please contact us for a free consultation.
33 Donlevy AVE #13 Red Deer, AB T4R 3B6
Want to know what your home might be worth? Contact us for a FREE valuation!

Our team is ready to help you sell your home for the highest possible price ASAP
Key Details
Sold Price $247,775
Property Type Townhouse
Sub Type Row/Townhouse
Listing Status Sold
Purchase Type For Sale
Square Footage 1,322 sqft
Price per Sqft $187
Subdivision Davenport
MLS® Listing ID A2114069
Sold Date 04/21/24
Style 2 Storey
Bedrooms 3
Full Baths 2
Half Baths 1
Condo Fees $305
Originating Board Central Alberta
Year Built 2001
Annual Tax Amount $2,044
Tax Year 2023
Lot Size 640 Sqft
Acres 0.01
Property Description
Fantastic 2 storey townhouse in desirable Davenport Country Lane. This top notch community is extremely well maintained. This charming townhome has a front covered veranda ideal for enjoying your morning coffee. South facing private back yard w/ vinyl fencing. No parking worries w/ 2 powered parking back lane stalls. Inviting decor includes:living room /dining area w/ a cozy gas fireplace & a bayed front window for extra space & natural light.The bright kitchen has plenty of white cabinets & counter space + a huge pantry. Upstairs offers a fabulous loft/ flex area perfect for whatever suits your needs.2 bedrooms up including spacious master w/ room for king sized furniture & 2 closets.The upper bathroom, which is very large in size, has been nicely updated. This fully finished home has a basement bedroom (the window is not egress size), bathroom & a small family room currently used for kids play space/storage. Enjoy the condo carefree lifestyle with no grass cutting or lawn mowing. Condo fees are affordable at $305.80/month. This is the Ideal property for Singles, Seniors or Families as there are no age restrictions,1 small dog/2 cats are allowed.
Location
Province AB
County Red Deer
Zoning R2
Direction N
Rooms
Basement Finished, Full
Interior
Interior Features Ceiling Fan(s), Double Vanity, Pantry, Track Lighting, Vinyl Windows
Heating Forced Air
Cooling None
Flooring Carpet, Laminate, Linoleum
Fireplaces Number 1
Fireplaces Type Gas, Mantle, Tile
Appliance Dishwasher, Dryer, Range, Refrigerator, Washer
Laundry In Basement
Exterior
Garage Plug-In, Stall
Garage Description Plug-In, Stall
Fence Fenced
Community Features Park, Playground, Sidewalks, Street Lights
Amenities Available Visitor Parking
Roof Type Asphalt Shingle
Porch Deck, Patio
Parking Type Plug-In, Stall
Total Parking Spaces 2
Building
Lot Description Landscaped
Foundation Poured Concrete
Architectural Style 2 Storey
Level or Stories Two
Structure Type Wood Frame
Others
HOA Fee Include Common Area Maintenance,Maintenance Grounds,Professional Management,Reserve Fund Contributions,Snow Removal
Restrictions Pet Restrictions or Board approval Required
Tax ID 83340467
Ownership Private
Pets Description Restrictions
Read Less
GET MORE INFORMATION





