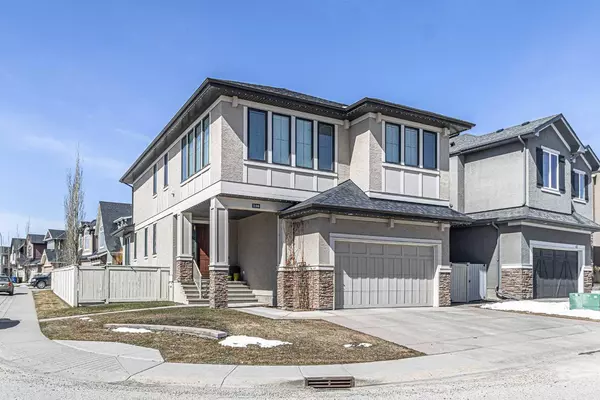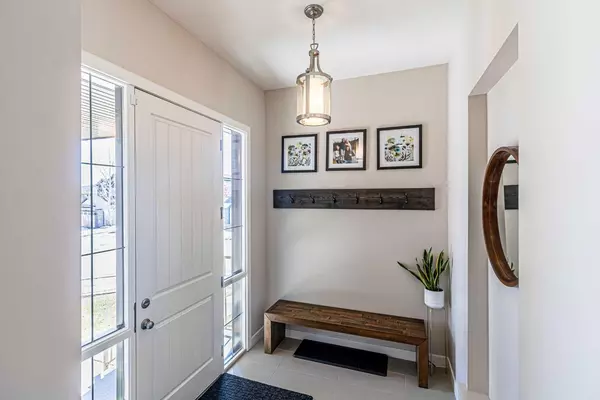For more information regarding the value of a property, please contact us for a free consultation.
116 Arbour Butte CRES NW Calgary, AB T3G 4N6
Want to know what your home might be worth? Contact us for a FREE valuation!

Our team is ready to help you sell your home for the highest possible price ASAP
Key Details
Sold Price $993,500
Property Type Single Family Home
Sub Type Detached
Listing Status Sold
Purchase Type For Sale
Square Footage 2,726 sqft
Price per Sqft $364
Subdivision Arbour Lake
MLS® Listing ID A2121060
Sold Date 04/21/24
Style 2 Storey
Bedrooms 4
Full Baths 3
Half Baths 1
HOA Fees $21/ann
HOA Y/N 1
Originating Board Calgary
Year Built 2011
Annual Tax Amount $5,020
Tax Year 2023
Lot Size 6,113 Sqft
Acres 0.14
Property Description
Situated on a desirable corner lot in the highly sought-after community of Arbour Lake, this immaculate 4 bedroom and 3.5 bathroom Calbridge Home boasts over 3600 square feet of luxurious living space. The main floor showcases exquisite hardwood floors, soaring 9' ceilings, and an elegant espresso kitchen with granite countertops, upgraded stainless steel appliances, and a generous kitchen island with a convenient breakfast eating bar. Additional main floor features include a walk-through pantry, a spacious living room with a stunning stone surround gas fireplace, a stylish dining area, a powder room, and a versatile den perfect for a home office. Upstairs, discover a spacious bonus room flooded with natural light, a well-appointed laundry room with cabinetry and a sink, a common 4-piece bathroom, and three generously sized bedrooms including a master retreat complete with a walk-in closet, a spa-like 5-piece ensuite with dual sinks, a separate shower, and a deep soaker tub, as well as an adjoining den ideal for relaxation or entertainment. The professionally developed lower level offers a sprawling rec room, a fourth bedroom, a sleek 3-piece bathroom, and ample storage space. Outside, bask in the summer sunshine in the fully fenced and meticulously landscaped backyard featuring composite decking, an exposed aggregate patio, irrigation system, and a convenient gate for parking your camper. Additional highlights of this exceptional home include air conditioning, a Nest thermostat, Nest doorbell, Nest smoke detector, central vacuum system, and Gemstone lights. Embrace the incredible amenities of the community, including access to the lake during the summer months and skating in the winter. With its proximity to schools, shops, playgrounds, parks, and easy access to Stoney Trail, this home offers the perfect balance of convenience and tranquility. Don't miss out on this extraordinary opportunity - book your viewing today!
Location
Province AB
County Calgary
Area Cal Zone Nw
Zoning R-C1
Direction E
Rooms
Other Rooms 1
Basement Finished, Full
Interior
Interior Features Breakfast Bar, Double Vanity, Granite Counters, Kitchen Island, Open Floorplan, Pantry, Soaking Tub, Storage, Walk-In Closet(s)
Heating Forced Air, Natural Gas
Cooling Central Air
Flooring Carpet, Ceramic Tile, Hardwood
Fireplaces Number 1
Fireplaces Type Gas
Appliance Dishwasher, Dryer, Electric Stove, Garage Control(s), Range Hood, Refrigerator, Washer, Window Coverings
Laundry Laundry Room, Sink, Upper Level
Exterior
Parking Features Double Garage Attached
Garage Spaces 2.0
Garage Description Double Garage Attached
Fence Fenced
Community Features Clubhouse, Fishing, Lake, Park, Playground, Schools Nearby, Shopping Nearby
Amenities Available Beach Access, Clubhouse, Park
Roof Type Asphalt Shingle
Porch Deck, Patio
Lot Frontage 60.57
Total Parking Spaces 4
Building
Lot Description Back Yard, Corner Lot, Lawn, Irregular Lot, Landscaped, Level
Foundation Poured Concrete
Architectural Style 2 Storey
Level or Stories Two
Structure Type Composite Siding,Stone,Wood Frame
Others
Restrictions Utility Right Of Way
Tax ID 83221995
Ownership Private
Read Less




