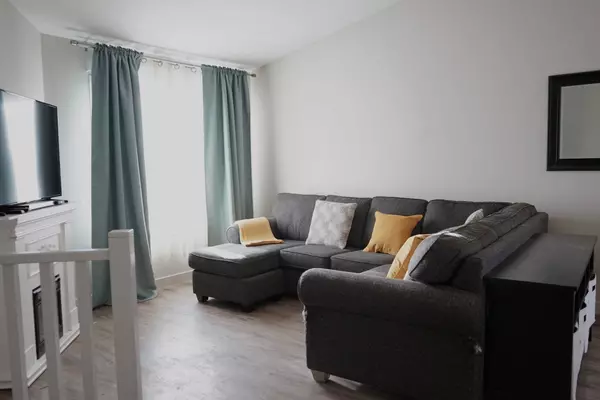For more information regarding the value of a property, please contact us for a free consultation.
8502 87 ST Grande Prairie, AB T8X0R6
Want to know what your home might be worth? Contact us for a FREE valuation!

Our team is ready to help you sell your home for the highest possible price ASAP
Key Details
Sold Price $410,000
Property Type Single Family Home
Sub Type Detached
Listing Status Sold
Purchase Type For Sale
Square Footage 1,191 sqft
Price per Sqft $344
Subdivision Fieldbrook
MLS® Listing ID A2117834
Sold Date 04/21/24
Style Bi-Level
Bedrooms 3
Full Baths 2
Originating Board Grande Prairie
Year Built 2017
Annual Tax Amount $4,259
Tax Year 2023
Lot Size 4,400 Sqft
Acres 0.1
Property Description
Welcome to this stunning, better-than-new home nestled in the charming community of Fieldbrook. Built just 5 years ago, this wonderful Rivera III Dirham contemporary home offers the perfect blend of style, comfort, and functionality. The open-concept layout boasts high ceilings, abundant natural light, and sleek finishes throughout. You will love the gorgeous kitchen featuring beautiful quartz countertops and top-of-the-line stainless steel appliances and open to the dining and living room perfect for large gatherings or cozy dinners. The master bedroom is very spacious and offers a walk in closet and great 3 piece ensuite. Stay cool in the summer months with the wonderful bonus of central A/C! The basement has large above-grade windows and is already framed for a second bedroom and bathroom. There is plenty of room to do a 5th bedroom and still have a large family room. Or keep it 4 bedrooms and that that room be absolutely massive! You get to let your creativity soar and make it however you would like! Situated on a spacious corner lot, this property offers ample space for outdoor activities and entertaining while enjoying the calm of this lovely, quiet neighbourhood. This could be the one you are waiting for
Location
Province AB
County Grande Prairie
Zoning RG
Direction E
Rooms
Basement Full, Unfinished
Interior
Interior Features Bathroom Rough-in, Closet Organizers, Open Floorplan, Pantry, Storage, Sump Pump(s), Vaulted Ceiling(s)
Heating Forced Air
Cooling Central Air
Flooring Carpet, Vinyl Plank
Appliance Dishwasher, Refrigerator, Stove(s)
Laundry In Basement
Exterior
Garage Double Garage Attached
Garage Spaces 2.0
Garage Description Double Garage Attached
Fence Fenced
Community Features Park, Playground, Schools Nearby, Sidewalks, Street Lights, Walking/Bike Paths
Roof Type Asphalt Shingle
Porch Deck
Lot Frontage 50.0
Parking Type Double Garage Attached
Total Parking Spaces 4
Building
Lot Description Corner Lot
Foundation Poured Concrete
Architectural Style Bi-Level
Level or Stories Bi-Level
Structure Type Vinyl Siding
Others
Restrictions None Known
Tax ID 83531841
Ownership Life Lease
Read Less
GET MORE INFORMATION





