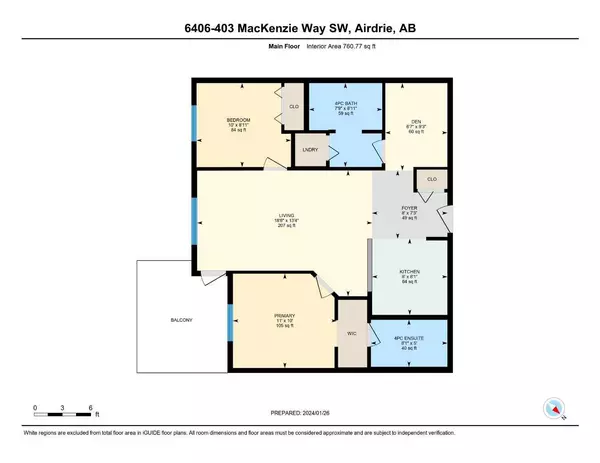For more information regarding the value of a property, please contact us for a free consultation.
403 Mackenzie WAY SW #6406 Airdrie, AB T4B 3V7
Want to know what your home might be worth? Contact us for a FREE valuation!

Our team is ready to help you sell your home for the highest possible price ASAP
Key Details
Sold Price $295,000
Property Type Condo
Sub Type Apartment
Listing Status Sold
Purchase Type For Sale
Square Footage 761 sqft
Price per Sqft $387
Subdivision Downtown
MLS® Listing ID A2108233
Sold Date 04/20/24
Style Apartment
Bedrooms 2
Full Baths 2
Condo Fees $452/mo
Originating Board Calgary
Year Built 2016
Annual Tax Amount $1,218
Tax Year 2023
Lot Size 767 Sqft
Acres 0.02
Property Description
Top Floor, South Facing, 2 Bedroom+Den with underground parking stall. Nestled in the heart of Airdrie, this stunning condominium offers an unparalleled living experience. As you step inside, you're greeted by an inviting open layout that seamlessly merges the living, dining, and kitchen areas. Natural light floods the space through expansive windows, creating a bright and airy atmosphere throughout. The modern kitchen is a chef's delight, featuring stainless steel appliances and ample cabinet space. Whether you're preparing a gourmet meal or hosting a gathering, this kitchen is sure to impress. Retreat to the master bedroom, complete with a private ensuite bathroom, offering a serene sanctuary to unwind after a long day. The den provides versatile space, perfect for a home office, study, or guest room, catering to your individual needs. Step outside to your private balcony and soak in the breathtaking views while enjoying your morning coffee or evening cocktails. With secure underground parking and in-suite laundry facilities, convenience is at your fingertips. This building is on the northern end of the complex close to Sobeys and walking distance to Main St. Book a Viewing Today!
Location
Province AB
County Airdrie
Zoning M3
Direction S
Interior
Interior Features See Remarks
Heating Baseboard
Cooling None
Flooring Carpet, Tile
Appliance Dishwasher, Dryer, Electric Stove, Microwave Hood Fan, Refrigerator, Washer
Laundry Laundry Room
Exterior
Garage Underground
Garage Description Underground
Community Features None
Amenities Available None
Porch None
Parking Type Underground
Exposure S
Total Parking Spaces 1
Building
Story 4
Architectural Style Apartment
Level or Stories Single Level Unit
Structure Type Stucco,Vinyl Siding,Wood Frame
Others
HOA Fee Include Common Area Maintenance,Heat,Insurance,Professional Management,Reserve Fund Contributions,Sewer,Snow Removal,Trash,Water
Restrictions None Known
Tax ID 84576004
Ownership Private
Pets Description Yes
Read Less
GET MORE INFORMATION





