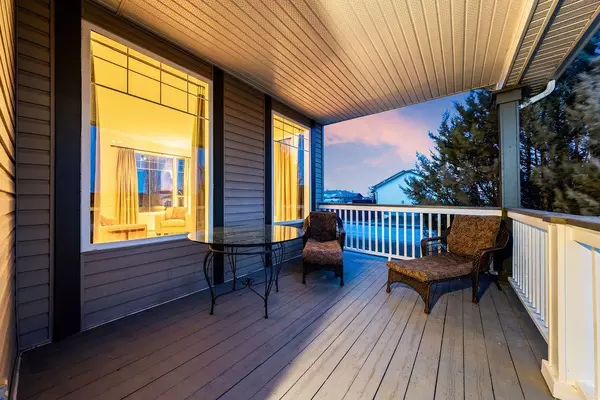For more information regarding the value of a property, please contact us for a free consultation.
34 Anderson AVE NE Langdon, AB T0J 1X0
Want to know what your home might be worth? Contact us for a FREE valuation!

Our team is ready to help you sell your home for the highest possible price ASAP
Key Details
Sold Price $610,000
Property Type Single Family Home
Sub Type Detached
Listing Status Sold
Purchase Type For Sale
Square Footage 1,926 sqft
Price per Sqft $316
MLS® Listing ID A2121248
Sold Date 04/19/24
Style 2 Storey
Bedrooms 3
Full Baths 2
Half Baths 1
Originating Board Calgary
Year Built 1996
Annual Tax Amount $2,102
Tax Year 2023
Lot Size 10,890 Sqft
Acres 0.25
Property Description
Discover your perfect home in Langdon, Alberta—a friendly and expanding community just a 15-minute drive from Calgary. This beautifully maintained 2-storey house is nestled on a spacious quarter-acre corner lot, right in the heart of Langdon.
As you step inside this 1,926 sq foot home, you’ll immediately appreciate the smart layout, featuring three bedrooms and 2.5 baths, complete with a double attached garage. The soaring ceilings at the entrance make a grand impression, leading you through hardwood floors that stretch across the main level. The large living room is the ideal spot to unwind, enhanced by a cozy gas fireplace and southeast-facing windows that flood the space with light.
The kitchen is roomy and functional, with north-facing windows, and the dining area is perfectly sized for a family. Convenient main level amenities include a laundry room, half bath, and a mudroom. Upstairs, indulge in the comfort of newer carpets, a large primary bedroom with a massive walk-in closet and a 4-piece ensuite bath. The second and third bedrooms are well-sized, and an additional 4-piece bath completes this floor.
The basement offers endless possibilities for future development—think workshop, playroom, or extra storage. Outside, the expansive two-tiered deck and beautiful pergola create an inviting outdoor living space. The yard is fully fenced and landscaped, with ample room for parking and potential for an additional garage, subject to approvals from Rocky View County. This home had a NEW ROOF IN 2021 AND NEW SIDING IN 2020!
With a brand-new high school opening this fall, Langdon is the ideal place to settle and thrive. Don’t miss out on the opportunity to make this house your home. Call today to schedule your viewing!
Location
Province AB
County Rocky View County
Zoning M-C1
Direction S
Rooms
Basement Full, Unfinished
Interior
Interior Features Ceiling Fan(s), French Door, High Ceilings, Jetted Tub, Laminate Counters, No Smoking Home, Pantry, Storage, Sump Pump(s), Vinyl Windows, Walk-In Closet(s)
Heating Fireplace(s), Forced Air, Natural Gas
Cooling None
Flooring Carpet, Hardwood, Linoleum
Fireplaces Number 1
Fireplaces Type Gas, Mantle
Appliance Dishwasher, Dryer, Electric Stove, Garage Control(s), Microwave, Range Hood, Refrigerator, Washer, Window Coverings
Laundry Laundry Room, Main Level
Exterior
Garage Additional Parking, Double Garage Attached, Driveway, Garage Door Opener, Garage Faces Front, Parking Pad, Paved, RV Access/Parking
Garage Spaces 2.0
Garage Description Additional Parking, Double Garage Attached, Driveway, Garage Door Opener, Garage Faces Front, Parking Pad, Paved, RV Access/Parking
Fence Fenced
Community Features Clubhouse, Golf, Park, Playground, Schools Nearby, Tennis Court(s), Walking/Bike Paths
Roof Type Asphalt Shingle
Porch Balcony(s), Deck, Pergola
Lot Frontage 75.79
Parking Type Additional Parking, Double Garage Attached, Driveway, Garage Door Opener, Garage Faces Front, Parking Pad, Paved, RV Access/Parking
Exposure S
Total Parking Spaces 6
Building
Lot Description Back Yard, Few Trees, Landscaped, Level, Rectangular Lot
Foundation Poured Concrete
Architectural Style 2 Storey
Level or Stories Two
Structure Type Vinyl Siding,Wood Frame
Others
Restrictions Utility Right Of Way
Ownership Private
Read Less
GET MORE INFORMATION





