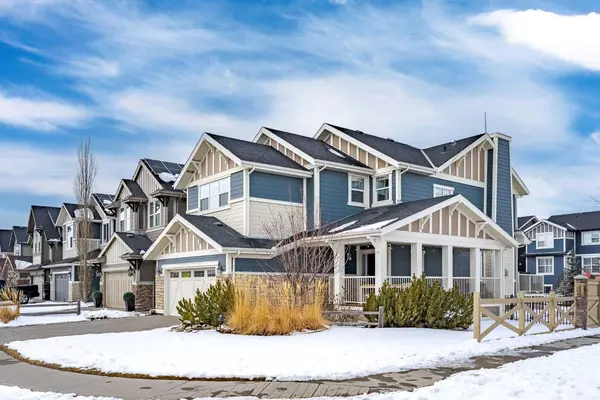For more information regarding the value of a property, please contact us for a free consultation.
133 Sundown GRV Cochrane, AB T4C 0X5
Want to know what your home might be worth? Contact us for a FREE valuation!

Our team is ready to help you sell your home for the highest possible price ASAP
Key Details
Sold Price $839,000
Property Type Single Family Home
Sub Type Detached
Listing Status Sold
Purchase Type For Sale
Square Footage 2,437 sqft
Price per Sqft $344
Subdivision Sunset Ridge
MLS® Listing ID A2116676
Sold Date 04/19/24
Style 2 Storey
Bedrooms 5
Full Baths 3
Half Baths 1
HOA Fees $11/ann
HOA Y/N 1
Originating Board Calgary
Year Built 2014
Annual Tax Amount $4,470
Tax Year 2023
Lot Size 5,791 Sqft
Acres 0.13
Property Description
This Jayman Built FORMER SHOW HOME has it all! With over 3440 sq ft of amazing developed design in this FULLY FINISHED home featuring beautiful hardwood flooring & an open concept floor plan, your DREAM HOME awaits! The curb appeal on this home is undeniable with the front wrap around porch and beautiful esthetic. Step into an entry way that is not only spacious but beautiful and functional with 2 large front closets. The heart of the home features a true Gourmet Kitchen including a huge island and GRANITE countertops and classic FULL HEIGHT MAPLE cabinets that frame the under mount kitchen sink & built-in Electrolux stainless steel appliances. The great room features an upgraded stunning feature fireplace that becomes a beautiful focal point of this home and the inviting dining space easily accommodates 8. The upper floor is the perfect living space for any family and includes a full bonus room that features 9 ft. ceilings, a built in computer niche, convenient upper floor laundry, three bedrooms, two bathrooms includes double sinks, a soaker tub and standalone shower in the full ensuite. Enjoy the FULLY FINISHED basement w/ Media Rm, Wet Bar, Full Bath a 4th and 5th Bedroom along w/ corner lot treatment & James Hardie plank. This home also has many upgrades like built in surround, 2 a/c units, 2 well maintained furnaces, heated floors in the ensuite, underground sprinkler system, and ample parking. This home also has a professionally designed colour pallet and includes over $80,000 worth of professionally designed and installed window treatments and shows beautifully! All of this minutes from downtown Cochrane, 20 minutes to Calgary and watch your kids walk to school from your front porch, take scenic walks, and enjoy friendly neighbours in the coveted community of Sunset Ridge. Don't miss your chance to call this special property home!
Location
Province AB
County Rocky View County
Zoning R-LD
Direction S
Rooms
Basement Finished, Full
Interior
Interior Features Granite Counters, No Smoking Home, Pantry
Heating Forced Air
Cooling Central Air
Flooring Carpet, Ceramic Tile, Hardwood
Fireplaces Number 1
Fireplaces Type Gas, Great Room
Appliance Built-In Oven, Central Air Conditioner, Dishwasher, Dryer, Garage Control(s), Gas Cooktop, Microwave, Range Hood, Refrigerator, Washer, Window Coverings, Wine Refrigerator
Laundry Upper Level
Exterior
Garage Double Garage Attached
Garage Spaces 2.0
Garage Description Double Garage Attached
Fence Partial
Community Features Park, Playground, Schools Nearby, Shopping Nearby
Amenities Available Other
Roof Type Asphalt Shingle
Porch Deck, Front Porch, Porch, Side Porch
Lot Frontage 70.57
Parking Type Double Garage Attached
Total Parking Spaces 4
Building
Lot Description Backs on to Park/Green Space, Corner Lot, Front Yard, Landscaped
Foundation Poured Concrete
Architectural Style 2 Storey
Level or Stories Two
Structure Type Cement Fiber Board,Stone,Wood Frame
Others
Restrictions None Known
Tax ID 84135820
Ownership Private
Read Less
GET MORE INFORMATION





