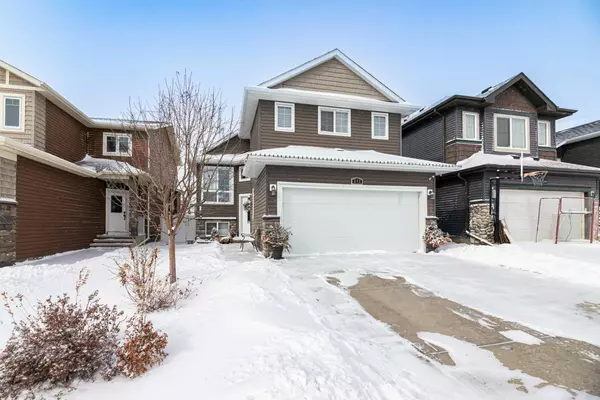For more information regarding the value of a property, please contact us for a free consultation.
242 Viscount DR Red Deer, AB T4R 0M7
Want to know what your home might be worth? Contact us for a FREE valuation!

Our team is ready to help you sell your home for the highest possible price ASAP
Key Details
Sold Price $495,000
Property Type Single Family Home
Sub Type Detached
Listing Status Sold
Purchase Type For Sale
Square Footage 1,327 sqft
Price per Sqft $373
Subdivision Vanier East
MLS® Listing ID A2110425
Sold Date 04/19/24
Style Modified Bi-Level
Bedrooms 4
Full Baths 3
Originating Board Central Alberta
Year Built 2012
Annual Tax Amount $4,143
Tax Year 2023
Lot Size 4,188 Sqft
Acres 0.1
Property Description
FULLY DEVELOPED modified Bi-Level WITH A WALK OUT BASEMENT!! Located close to walking trails, parks and a major bus route! This quality built family home has 4 big bedrooms and 3 bathrooms. Great Curb appeal and immaculately maintained inside and out!! ALL NEW PAINT with attractive MODERN colors, NEW tiled backsplash, new MARBLE COUNTERTOPS, NEW SINKS and new BEAUTIFUL LAMINATE FLOORING! The front entrance is spacious with a beautiful wood look ceramic tile. Up the stairs on the main floor you'll enjoy a wide open concept with soaring vaulted ceilings! Lots of natural light and neutral shades to suit any décor. Rich dark stained maple cabinetry in the kitchen and newer stainless steel appliances! Fridge has water/ice and there are 2 wall pantries! A door off the kitchen leads to a west facing deck 12'6"x12', where you can enjoy the sun all evening. The main floor also has 2 good sized bedrooms and a four piece bathroom. The area over the garage is where your Huge master bedroom is located, and comfortably holds king sized furniture. This room has a ceiling fan, big windows, a walkin closet and a 4 piece bathroom!~The basement is fully developed with another bedroom that has a modern barn door that adds charm to this home. This room would also make a perfect office. The family room is open to the wet bar, with a wine fridge and peninsula. This is a WALKOUT basement with a covered patio to a beautifully landscaped and fenced yard. A big laundry room with newer washer, dryer and built in cabinets. There is new air conditioning for our Alberta hot summers! There are 2 garden sheds and a green house if you enjoy gardening this home is for you!!
Location
Province AB
County Red Deer
Zoning R1G
Direction E
Rooms
Basement Finished, Full
Interior
Interior Features Central Vacuum, Closet Organizers, No Animal Home, No Smoking Home, Walk-In Closet(s), Wet Bar
Heating Forced Air, Natural Gas
Cooling Central Air
Flooring Carpet, Laminate, Tile
Fireplaces Number 1
Fireplaces Type Double Sided, Electric, Family Room, Free Standing
Appliance Dishwasher, Dryer, Microwave Hood Fan, Refrigerator, Stove(s), Washer, Wine Refrigerator
Laundry In Basement
Exterior
Garage Double Garage Attached
Garage Spaces 2.0
Garage Description Double Garage Attached
Fence Fenced
Community Features Park, Playground, Schools Nearby, Shopping Nearby
Roof Type Asphalt Shingle
Porch Balcony(s), Deck
Lot Frontage 36.0
Parking Type Double Garage Attached
Total Parking Spaces 4
Building
Lot Description Back Lane, Back Yard, Landscaped, Standard Shaped Lot
Foundation Poured Concrete
Architectural Style Modified Bi-Level
Level or Stories One and One Half
Structure Type Stone,Vinyl Siding
Others
Restrictions None Known
Tax ID 83305469
Ownership Private
Read Less
GET MORE INFORMATION





