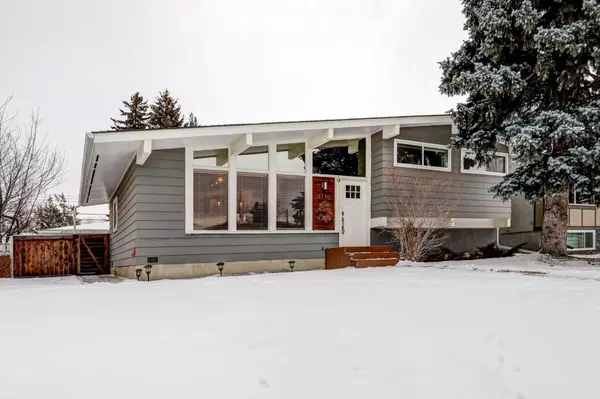For more information regarding the value of a property, please contact us for a free consultation.
9716 3 ST SE Calgary, AB T2J 0X1
Want to know what your home might be worth? Contact us for a FREE valuation!

Our team is ready to help you sell your home for the highest possible price ASAP
Key Details
Sold Price $765,000
Property Type Single Family Home
Sub Type Detached
Listing Status Sold
Purchase Type For Sale
Square Footage 1,120 sqft
Price per Sqft $683
Subdivision Acadia
MLS® Listing ID A2119576
Sold Date 04/19/24
Style 4 Level Split
Bedrooms 4
Full Baths 2
Half Baths 1
Originating Board Calgary
Year Built 1962
Annual Tax Amount $4,383
Tax Year 2023
Lot Size 6,049 Sqft
Acres 0.14
Property Description
LOCATION, LOCATION, LOCATION! Welcome to this beautifully renovated, fully finished 4 level split in the sought-after community of Acadia! This home has everything you could ask for, starting with the open concept main level with vaulted ceilings, hardwood floors (main and upper level), spacious living room showered with natural light, the stunning kitchen with stainless appliances, subway tile backsplash, huge centre island that will quickly be the family gathering place, along with the good size dining room. The large kitchen window overlooks the backyard - easy to keep an eye on the kids. The main level is freshly painted. As you enter this home you feel the vibe of spaciousness, modern finishes, sleek style and a stylish and comfortable place to call home. A few steps up from the main level brings you to the 4 pce bath, two good-size bedrooms, and a large primary bedroom with a 2pce ensuite. Down a few steps from the main level brings you to a large family room with a brick-faced wood-burning fireplace. This level also has a bedroom/office/flex room with the 4th level offering another large room which is perfect for many uses: a gym, another family room/hobby room/teenage hangout– the choice is yours. Lots of storage here as well. This level also has a large laundry room and a 3-pce bathroom.
Acadia is a wonderful community that is safe, friendly, and has plenty of amenities nearby, including parks, schools, shopping centers, and restaurants. Living in this great community means that you’ll have access to everything you need, and you’ll be surrounded by people who care about their neighborhood. This home is situated on a lot that is larger than average, giving plenty of room for outdoor activities and entertaining guests. And don’t forget about the OVERSIZED double detached garage and back lane access. This lovely, renovated fully finished 4 level split is a spacious and comfortable home that offers plenty of room for families to grow and thrive. Nothing to do but move right in!
Location
Province AB
County Calgary
Area Cal Zone S
Zoning R-C1
Direction W
Rooms
Basement Finished, Full
Interior
Interior Features High Ceilings, Kitchen Island, Quartz Counters, See Remarks
Heating Forced Air, Natural Gas
Cooling None
Flooring Carpet, Hardwood, Tile
Fireplaces Number 1
Fireplaces Type Brick Facing, Family Room, Wood Burning
Appliance Dishwasher, Dryer, Electric Stove, Garage Control(s), Microwave, Refrigerator, Washer, Water Softener
Laundry In Basement
Exterior
Garage Double Garage Detached
Garage Spaces 2.0
Garage Description Double Garage Detached
Fence Fenced
Community Features Playground, Schools Nearby, Shopping Nearby, Street Lights
Roof Type Asphalt Shingle
Porch Patio
Lot Frontage 54.99
Parking Type Double Garage Detached
Exposure W
Total Parking Spaces 2
Building
Lot Description Back Lane, Back Yard, Front Yard, Private, See Remarks
Foundation Poured Concrete
Architectural Style 4 Level Split
Level or Stories 4 Level Split
Structure Type Wood Frame
Others
Restrictions None Known
Tax ID 82872398
Ownership Private
Read Less
GET MORE INFORMATION





