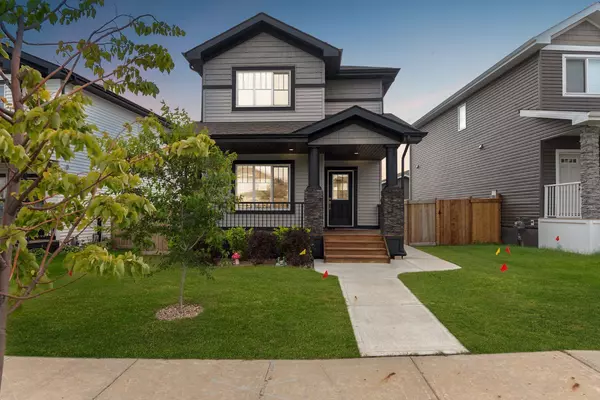For more information regarding the value of a property, please contact us for a free consultation.
275 Prospect DR Fort Mcmurray, AB T9K 0W7
Want to know what your home might be worth? Contact us for a FREE valuation!

Our team is ready to help you sell your home for the highest possible price ASAP
Key Details
Sold Price $505,000
Property Type Single Family Home
Sub Type Detached
Listing Status Sold
Purchase Type For Sale
Square Footage 1,354 sqft
Price per Sqft $372
Subdivision Stonecreek
MLS® Listing ID A2073609
Sold Date 04/25/24
Style 2 Storey
Bedrooms 4
Full Baths 3
Half Baths 1
Originating Board Fort McMurray
Year Built 2016
Annual Tax Amount $2,545
Tax Year 2023
Lot Size 3,994 Sqft
Acres 0.09
Property Description
Welcome to 275 Prospect Drive: A modern and sleek two storey home located in the beautiful neighbourhood of Stonecreek with a private backyard, hot tub, kitchenette in the basement for income potential and an oversized detached 24x22 garage plus is located close to trails and shopping in a beautiful area where every home is as beautiful as the next.
The exterior boasts clean lines and modern design, setting the tone for the elegance that awaits within. The open-concept layout on the main floor provides an airy and inviting ambiance, perfect for both relaxing and entertaining. High ceilings, luxury vinyl plank floors and modern light fixtures are all found in the main living area. In the kitchen the cabinets go all the way to the ceiling with with crown mouldings on top, and the grey countertops go perfectly with the grey paint on the walls. Past the main floor laundry is the back entry where you can access the yard or the lower level.
Step outside to your own sanctuary, where a low maintenance and professionally finished private backyard oasis awaits. Host gatherings on the expansive back deck or simply unwind in the hot tub with privacy walls and trees all around for a private and relaxing setting.
On the second level of the home you’ll first find a 4pc bathroom at the top of the stairs followed by bedroom one and two both great in size and perfect for families or guests. At the end of the hall is the primary retreat host to a 3pc ensuite bathroom and walk in closet with built in shelves and drawers.
Downstairs the fully developed basement has a surprising amount of space with a kitchenette that has upper and lower cabinets, a full size fridge and sink plus another bedroom and bathroom providing convenience for extended stays, possible renters or entertaining. ?The oversized garage is heated, insulated and offers ample parking and storage space, and the home is located steps to bus stops, trails, playgrounds and many amenities in Stonecreek Plaza - schedule a tour of this turn key meticulously maintained home today!
Location
Province AB
County Wood Buffalo
Area Fm Northwest
Zoning R1S
Direction NW
Rooms
Basement Separate/Exterior Entry, Finished, Full, Suite
Interior
Interior Features Breakfast Bar, Central Vacuum, High Ceilings, Laminate Counters, No Animal Home, No Smoking Home, Open Floorplan, Separate Entrance, Storage, Vinyl Windows, Walk-In Closet(s)
Heating Forced Air
Cooling Central Air
Flooring Carpet, Tile, Vinyl
Appliance Central Air Conditioner, Dishwasher, Garage Control(s), Microwave, Refrigerator, Stove(s), Washer/Dryer, Window Coverings
Laundry Main Level
Exterior
Garage Double Garage Detached, Garage Door Opener, Garage Faces Rear, Heated Garage, Insulated, Parking Pad
Garage Spaces 2.0
Garage Description Double Garage Detached, Garage Door Opener, Garage Faces Rear, Heated Garage, Insulated, Parking Pad
Fence Fenced
Community Features Park, Playground, Shopping Nearby, Sidewalks, Street Lights, Walking/Bike Paths
Roof Type Asphalt Shingle
Porch Deck, Front Porch
Lot Frontage 28.35
Parking Type Double Garage Detached, Garage Door Opener, Garage Faces Rear, Heated Garage, Insulated, Parking Pad
Total Parking Spaces 2
Building
Lot Description Back Yard, Few Trees, Gazebo, Front Yard, Lawn, Landscaped
Foundation Poured Concrete
Architectural Style 2 Storey
Level or Stories Two
Structure Type Vinyl Siding
Others
Restrictions None Known
Tax ID 83269806
Ownership Private
Read Less
GET MORE INFORMATION





