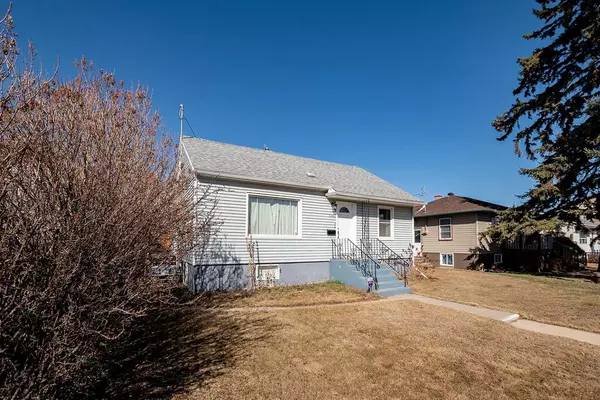For more information regarding the value of a property, please contact us for a free consultation.
3406 49 AVE Red Deer, AB T4N 3W2
Want to know what your home might be worth? Contact us for a FREE valuation!

Our team is ready to help you sell your home for the highest possible price ASAP
Key Details
Sold Price $310,000
Property Type Single Family Home
Sub Type Detached
Listing Status Sold
Purchase Type For Sale
Square Footage 888 sqft
Price per Sqft $349
Subdivision South Hill
MLS® Listing ID A2117514
Sold Date 04/19/24
Style 1 and Half Storey
Bedrooms 3
Full Baths 2
Originating Board Central Alberta
Year Built 1953
Annual Tax Amount $2,093
Tax Year 2023
Lot Size 6,144 Sqft
Acres 0.14
Property Description
Welcome to your new home! Nestled on a spacious lot in a desirable area, this charming 3-bedroom, 2-bathroom abode offers both comfort and convenience. With its prime location, numerous updates, and bonus loft space, this property presents an irresistible opportunity. Step inside to discover a thoughtfully renovated interior boasting modern touches throughout. The heart of the home is the beautifully updated kitchen, featuring sleek countertops, stylish cabinetry, and contemporary appliances. The layout seamlessly connects the kitchen to the living and dining areas, providing the perfect space for entertaining guests or enjoying cozy family gatherings. New flooring, trim, and doors enhance the home's appeal, while fresh paint and lighting fixtures add a touch of elegance to every room. One of the bathrooms has also been tastefully redone, offering a retreat for relaxation and rejuvenation. Outside, the property delights with its expansive yard, new fence, storage shed and single detached garage, providing ample space for outdoor activities and storage. The added bonus of RV parking ensures convenience for those with larger vehicles or outdoor toys. But the true gem of this property is the loft space, offering an additional 358 square feet of potential living area. Currently utilized as a bedroom by the current owners, this versatile space presents endless possibilities( Duct work needs to be connected for year round use) providing extra living space or a private retreat. Location-wise, this home couldn't be more perfect. Situated close to Kin Canyon Park, nature enthusiasts will delight in easy access to hiking trails, picnicking spots, and scenic vistas. Plus, with a school just across the street, families will appreciate the convenience of a short commute for their children's education. Don't miss out on the opportunity to make this charming property your own. Whether you're looking for a cozy family home, an investment opportunity, or a peaceful retreat, this delightful abode has it all. Schedule a showing and prepare to fall in love with your new home !
Location
Province AB
County Red Deer
Zoning R2
Direction E
Rooms
Basement Finished, Full
Interior
Interior Features No Smoking Home, Quartz Counters, Sump Pump(s)
Heating Forced Air
Cooling None
Flooring Carpet, Laminate, Tile
Appliance Dishwasher, Electric Stove, Garage Control(s), Microwave Hood Fan, Refrigerator, Washer/Dryer
Laundry In Basement
Exterior
Garage Single Garage Detached
Garage Spaces 1.0
Garage Description Single Garage Detached
Fence Fenced
Community Features Park, Pool, Schools Nearby, Shopping Nearby, Sidewalks, Street Lights
Roof Type Asphalt
Porch Deck
Parking Type Single Garage Detached
Total Parking Spaces 4
Building
Lot Description Back Lane, Back Yard, Front Yard, Lawn, Landscaped
Foundation Poured Concrete
Architectural Style 1 and Half Storey
Level or Stories One and One Half
Structure Type Vinyl Siding
Others
Restrictions None Known
Tax ID 83315941
Ownership Private
Read Less
GET MORE INFORMATION





