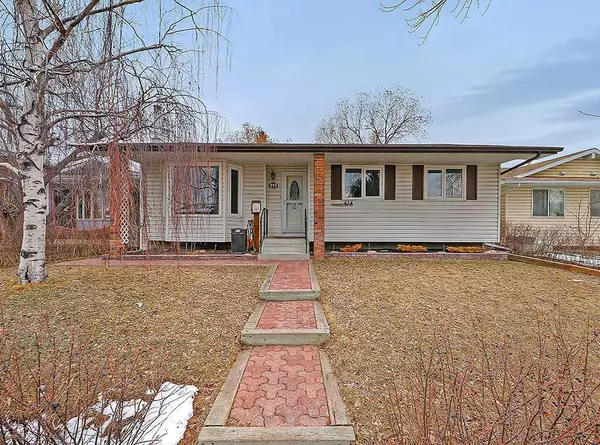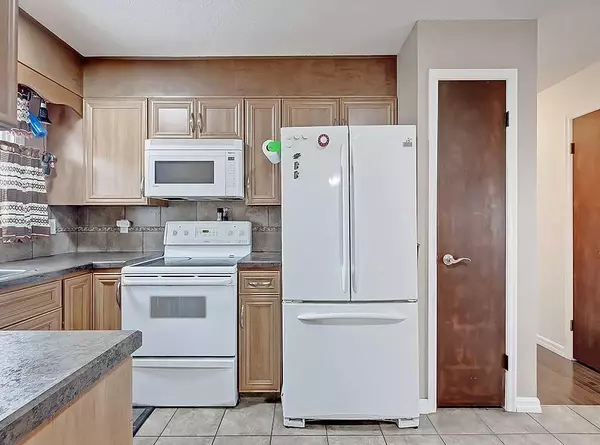For more information regarding the value of a property, please contact us for a free consultation.
212 Pinemill RD NE Calgary, AB T1Y 2E2
Want to know what your home might be worth? Contact us for a FREE valuation!

Our team is ready to help you sell your home for the highest possible price ASAP
Key Details
Sold Price $555,000
Property Type Single Family Home
Sub Type Detached
Listing Status Sold
Purchase Type For Sale
Square Footage 1,053 sqft
Price per Sqft $527
Subdivision Pineridge
MLS® Listing ID A2120394
Sold Date 04/19/24
Style Bungalow
Bedrooms 4
Full Baths 2
Originating Board Calgary
Year Built 1975
Annual Tax Amount $2,599
Tax Year 2023
Lot Size 4,994 Sqft
Acres 0.11
Property Description
MOVE IN READY! This 4 bedroom home is perfect for a first time buyer or someone looking for a turnkey rental property! Located on a LARGE LOT in Pineridge, this home has so much to offer and more with Central AC, NEW Hot water tank (2 years old), NEW furnace (5 years old) and in ground sprinklers. The main floor is open, bright and features a spacious living area along with a functional kitchen and dining area. The three bedrooms on the main level have been recently updated with new flooring and paint and are perfect for a growing family. The lower level is fully finished with an additional bedroom and bathroom and features a large recreational area perfect for entertaining. There is also a very functional and spacious laundry room offering a ton of additional storage space. The lot is oversized and private with a detached OVERSIZED DOUBLE garage backing out onto an alley. Located on a quiet street with easy access to Deerfoot, 20 minutes to the airport, and close to schools, playgrounds and parks. This home will not last long so book your private showing before its gone.
Location
Province AB
County Calgary
Area Cal Zone Ne
Zoning R-C1
Direction SE
Rooms
Basement Finished, Full
Interior
Interior Features See Remarks
Heating Forced Air, Natural Gas
Cooling Central Air
Flooring Carpet, Hardwood, Tile
Fireplaces Number 1
Fireplaces Type Basement, Wood Burning
Appliance Dishwasher, Electric Stove, Microwave, Oven, Refrigerator, Washer/Dryer
Laundry Lower Level
Exterior
Garage Double Garage Detached, Oversized
Garage Spaces 1.0
Garage Description Double Garage Detached, Oversized
Fence Fenced
Community Features Park, Playground, Schools Nearby, Shopping Nearby
Roof Type Asphalt Shingle
Porch Patio
Lot Frontage 50.0
Parking Type Double Garage Detached, Oversized
Exposure SE
Total Parking Spaces 2
Building
Lot Description Back Lane, Fruit Trees/Shrub(s), Front Yard, Landscaped, Underground Sprinklers
Foundation Poured Concrete
Architectural Style Bungalow
Level or Stories One
Structure Type Brick,Vinyl Siding
Others
Restrictions None Known
Tax ID 82803325
Ownership Private
Read Less
GET MORE INFORMATION





