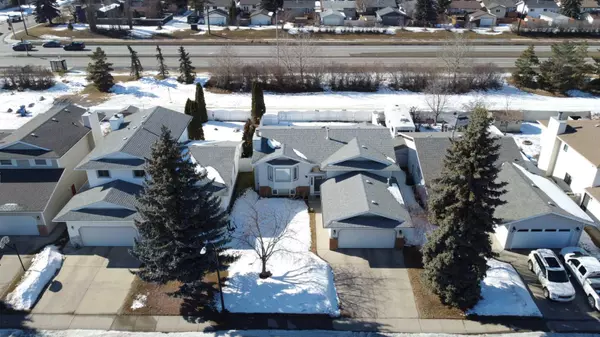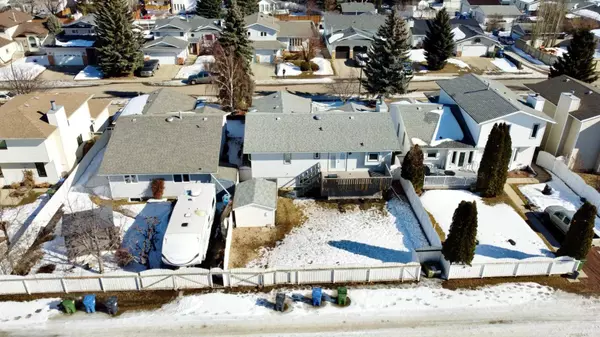For more information regarding the value of a property, please contact us for a free consultation.
14 Dunning CRES Red Deer, AB T4R 2G7
Want to know what your home might be worth? Contact us for a FREE valuation!

Our team is ready to help you sell your home for the highest possible price ASAP
Key Details
Sold Price $460,000
Property Type Single Family Home
Sub Type Detached
Listing Status Sold
Purchase Type For Sale
Square Footage 1,281 sqft
Price per Sqft $359
Subdivision Deer Park Estates
MLS® Listing ID A2115673
Sold Date 04/18/24
Style Bi-Level
Bedrooms 5
Full Baths 3
Originating Board Central Alberta
Year Built 1989
Annual Tax Amount $3,287
Tax Year 2023
Lot Size 6,033 Sqft
Acres 0.14
Property Description
Welcome to your dream home located in a prime spot! This fantastic property offers everything you've been searching for and more. Situated in a desirable area close to schools, shopping, and playgrounds, convenience is at your doorstep. Step inside and discover a fully renovated home boasting modern luxury throughout. The main floor welcomes you with stunning new luxury vinyl plank flooring, creating an inviting ambiance in the bright and spacious living room. The large u-shaped kitchen is a delight, featuring 2021 stainless steel appliances, sink, and fixtures, complemented by refurbished cabinets, hardware, and a stylish new backsplash. With ample countertop space and a convenient walk-in pantry, meal preparation is a breeze. Adjacent to the kitchen, garden doors lead to a generous deck overlooking the low-maintenance yard, perfect for outdoor gatherings. Additionally, a detached, insulated, and heated double garage provides added convenience and storage space. The primary bedroom offers a spacious walk-in closet and a 3-piece ensuite bathroom. Two spare bedrooms upstairs share access to an updated 4-piece bathroom with a tiled shower, ensuring comfort for the whole family. The lower level of this home is an entertainer's paradise, featuring a large rec room complete with a wet bar and gas fireplace along with all new carpet flooring throughout. Two additional bedrooms, a stylish 3-piece bathroom, and a large mudroom/laundry room with versatile vinyl plank flooring complete the basement level. Outside, you'll find extra storage with a shed and potential for RV parking, catering to all your storage needs. Plus, with all poly B plumbing replaced, this home is not only beautiful but also worry-free. Don't miss out on the opportunity to make this stunning property your own.
Location
Province AB
County Red Deer
Zoning R1
Direction E
Rooms
Basement Finished, Full
Interior
Interior Features Closet Organizers, No Smoking Home, Pantry, Vinyl Windows, Wet Bar
Heating Fireplace(s), Forced Air, Natural Gas
Cooling None
Flooring Carpet, Vinyl Plank
Fireplaces Number 1
Fireplaces Type Gas
Appliance Bar Fridge, Dishwasher, Garage Control(s), Range Hood, Refrigerator, Stove(s), Washer/Dryer
Laundry In Basement
Exterior
Garage Concrete Driveway, Double Garage Attached, Garage Door Opener, Garage Faces Front, Heated Garage, Insulated, Paved
Garage Spaces 2.0
Garage Description Concrete Driveway, Double Garage Attached, Garage Door Opener, Garage Faces Front, Heated Garage, Insulated, Paved
Fence Fenced
Community Features Park, Playground, Schools Nearby, Shopping Nearby, Street Lights
Roof Type Asphalt Shingle
Porch Deck
Lot Frontage 51.0
Parking Type Concrete Driveway, Double Garage Attached, Garage Door Opener, Garage Faces Front, Heated Garage, Insulated, Paved
Exposure E
Total Parking Spaces 3
Building
Lot Description Back Lane, Back Yard, Lawn, Low Maintenance Landscape, Street Lighting
Foundation Poured Concrete
Architectural Style Bi-Level
Level or Stories One
Structure Type Brick,Vinyl Siding,Wood Frame
Others
Restrictions None Known
Tax ID 83344568
Ownership Private
Read Less
GET MORE INFORMATION





