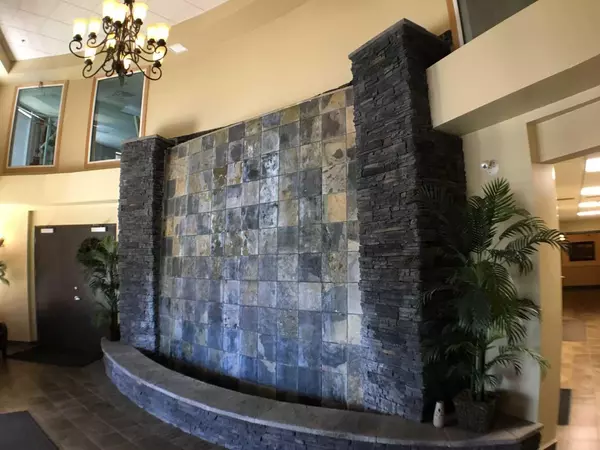For more information regarding the value of a property, please contact us for a free consultation.
5040 53 ST #318 Sylvan Lake, AB T4S 0A1
Want to know what your home might be worth? Contact us for a FREE valuation!

Our team is ready to help you sell your home for the highest possible price ASAP
Key Details
Sold Price $312,500
Property Type Condo
Sub Type Apartment
Listing Status Sold
Purchase Type For Sale
Square Footage 937 sqft
Price per Sqft $333
Subdivision Downtown
MLS® Listing ID A2116244
Sold Date 04/18/24
Style Apartment
Bedrooms 2
Full Baths 2
Condo Fees $548/mo
Originating Board Central Alberta
Year Built 2005
Annual Tax Amount $2,012
Tax Year 2023
Lot Size 982 Sqft
Acres 0.02
Property Description
Step into this captivating condo boasting 2 bedrooms and 2 bathrooms, ideally situated mere moments from the lake and Sylvan Lake Golf & Country Club within the coveted Fairway Estates complex. Embracing an open-concept layout, this fully renovated unit has abundant natural light flooding the space through expansive windows. The inviting living area showcases a charming gas fireplace and French patio doors extend out to a sizable west facing balcony, overlooking the golf course. The kitchen is thoughtfully designed with a spacious pantry and a breakfast bar overlooking the living space, ideal for entertaining loved ones. Retreat to the tranquil primary bedroom offering a large walk in closet and a recently upgraded luxurious ensuite bathroom. The second bedroom, generously proportioned, presents versatile options as a home office or guest quarters. Convenience abounds with in-suite laundry and two titled underground parking spaces and one large storage locker. Unmatched amenities include a meeting room, theater, gym, party room, hot tub & sauna, car wash bay, and heated underground parking. Seize the opportunity to call this exquisite condo your new sanctuary and relish in the epitome of effortless living.
Location
Province AB
County Red Deer County
Zoning R3
Direction W
Interior
Interior Features Ceiling Fan(s), Double Vanity, Kitchen Island, Pantry, Recreation Facilities, See Remarks, Soaking Tub, Vinyl Windows, Walk-In Closet(s)
Heating Geothermal
Cooling Other
Flooring Carpet, Laminate
Fireplaces Number 1
Fireplaces Type Gas
Appliance Dishwasher, Microwave, Refrigerator, Stove(s), Washer/Dryer Stacked
Laundry In Unit
Exterior
Garage Parkade, Underground
Garage Description Parkade, Underground
Fence Fenced
Community Features Gated, Golf, Walking/Bike Paths
Amenities Available Elevator(s), Fitness Center, Parking, Party Room, Picnic Area, Sauna, Spa/Hot Tub, Storage, Visitor Parking
Roof Type Asphalt
Porch Balcony(s)
Parking Type Parkade, Underground
Exposure W
Total Parking Spaces 2
Building
Lot Description Backs on to Park/Green Space, Gazebo, Lake, Garden, Landscaped, Underground Sprinklers
Story 4
Foundation Poured Concrete
Architectural Style Apartment
Level or Stories Multi Level Unit
Structure Type Concrete,Wood Frame
Others
HOA Fee Include Caretaker,Common Area Maintenance,Gas,Heat,Insurance,Maintenance Grounds,Parking,Professional Management,Reserve Fund Contributions,Residential Manager,Sewer,Snow Removal,Water
Restrictions See Remarks
Ownership See Remarks
Pets Description No
Read Less
GET MORE INFORMATION





