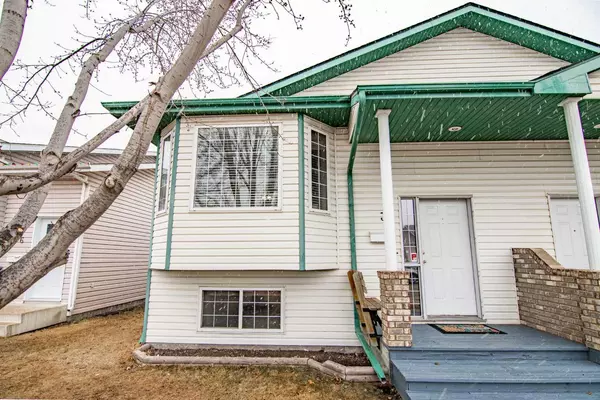For more information regarding the value of a property, please contact us for a free consultation.
38 Kirk Close Red Deer, AB T4P 3R1
Want to know what your home might be worth? Contact us for a FREE valuation!

Our team is ready to help you sell your home for the highest possible price ASAP
Key Details
Sold Price $320,000
Property Type Single Family Home
Sub Type Semi Detached (Half Duplex)
Listing Status Sold
Purchase Type For Sale
Square Footage 888 sqft
Price per Sqft $360
Subdivision Kentwood East
MLS® Listing ID A2120369
Sold Date 04/18/24
Style Bi-Level,Side by Side
Bedrooms 4
Full Baths 2
Originating Board Central Alberta
Year Built 1996
Annual Tax Amount $2,545
Tax Year 2023
Lot Size 3,276 Sqft
Acres 0.08
Property Description
Yes you can own a 4 bedroom, 2 bathroom home, with a garage and fenced yard for only $318,000.00. Nestled in a serene and family-friendly close, this well maintained semi-detached bi-level home offers a perfect blend of comfort and style. As you approach, you'll be greeted by the charming curb appeal, highlighted by the large welcoming front steps.
Step inside, and you'll immediately notice the abundance of natural light streaming through the large windows on both levels, creating a warm and inviting atmosphere throughout. The main level boasts a thoughtfully designed layout, featuring a spacious living area, perfect for hosting gatherings or relaxing with loved ones.
The kitchen is equipped with stainless steel appliances, including a fridge, stove, and new dishwasher, providing both style and functionality. The adjacent dining area is ideal for family meals or casual entertaining, along with a built in desk/storage. Two bedrooms, a 4-piece bathroom and laundry room complete the main level.
The lower level offers additional living space, with a cozy family room, two more bedrooms, a full bathroom, a second kitchen, a convenient laundry area, and a separate walk up entrance. Recent upgrades include new flooring, a new furnace, and a new shower, ensuring modern comfort and convenience.
Step outside to your own private fenced backyard, where you can enjoy summer barbecues, gardening, or simply relaxing in the peaceful surroundings. The detached garage provides secure parking and additional storage space.
Located near a bus stop and playground, this home offers convenience and accessibility to amenities while maintaining a quiet and peaceful neighborhood setting. With a new roof adding to the home's appeal and functionality, this property is truly a rare find.
Location
Province AB
County Red Deer
Zoning R2
Direction SE
Rooms
Basement Separate/Exterior Entry, Finished, Full, Walk-Up To Grade
Interior
Interior Features Built-in Features, Ceiling Fan(s), Central Vacuum, Closet Organizers, No Animal Home, No Smoking Home, Open Floorplan, Separate Entrance, Storage, Vinyl Windows, Walk-In Closet(s)
Heating Forced Air, Natural Gas
Cooling None
Flooring Carpet, Laminate, Linoleum, Tile
Appliance Dishwasher, Dryer, Garage Control(s), Refrigerator, Stove(s), Washer, Washer/Dryer, Window Coverings
Laundry Laundry Room, Lower Level, Main Level, Multiple Locations
Exterior
Parking Features Off Street, Parking Pad, Single Garage Detached
Garage Spaces 1.0
Garage Description Off Street, Parking Pad, Single Garage Detached
Fence Fenced
Community Features Playground, Sidewalks, Street Lights
Roof Type Asphalt
Porch Front Porch, Patio
Lot Frontage 26.0
Total Parking Spaces 2
Building
Lot Description Back Lane, Back Yard, City Lot, Cul-De-Sac, Few Trees, Front Yard, Low Maintenance Landscape, Private
Foundation Poured Concrete
Architectural Style Bi-Level, Side by Side
Level or Stories Bi-Level
Structure Type Aluminum Siding ,Concrete
Others
Restrictions None Known
Tax ID 83330074
Ownership Private
Read Less
GET MORE INFORMATION





