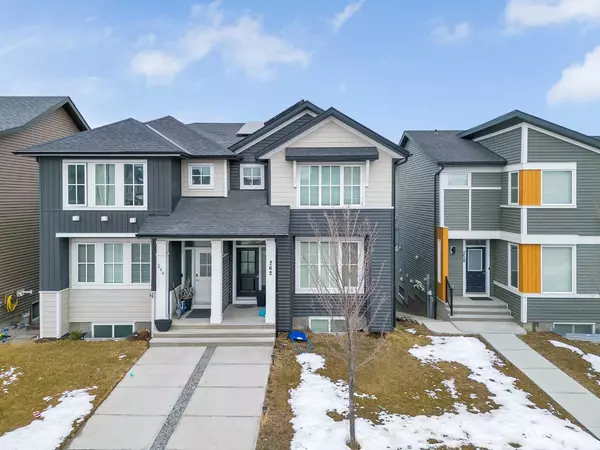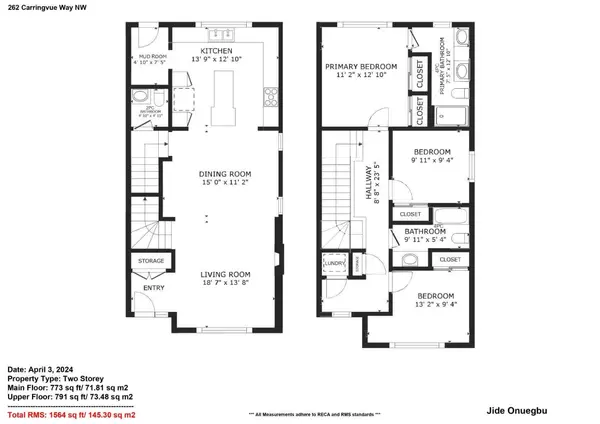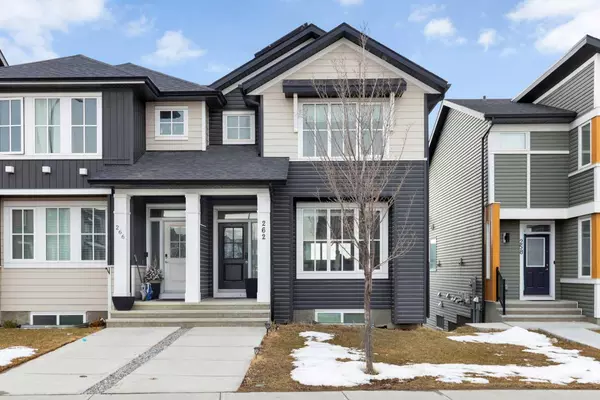For more information regarding the value of a property, please contact us for a free consultation.
262 Carringvue WAY NW Calgary, AB T3P1K7
Want to know what your home might be worth? Contact us for a FREE valuation!

Our team is ready to help you sell your home for the highest possible price ASAP
Key Details
Sold Price $640,000
Property Type Single Family Home
Sub Type Semi Detached (Half Duplex)
Listing Status Sold
Purchase Type For Sale
Square Footage 1,564 sqft
Price per Sqft $409
Subdivision Carrington
MLS® Listing ID A2120367
Sold Date 04/18/24
Style 2 Storey,Side by Side
Bedrooms 3
Full Baths 2
Half Baths 1
Originating Board Calgary
Year Built 2019
Annual Tax Amount $3,341
Tax Year 2023
Lot Size 2,691 Sqft
Acres 0.06
Property Description
Welcome to Carrington, the prestigious neighborhood in NW Calgary where luxury meets sustainability. Nestled within this pristine community, this semi-detached residence boasts three bedrooms, three bathrooms, and a host of modern features designed for contemporary living.
As you step inside, natural light cascades through the expansive windows, illuminating the spacious living areas. The open-concept layout seamlessly integrates the living room, dining area, and kitchen, creating an inviting space for both relaxation and entertainment. The kitchen is a culinary haven, equipped with stainless steel appliances, chic cabinetry, and ample counter space.
Retreat to the serene master bedroom, complete with an ensuite bathroom and generous closet space. Two additional bedrooms offer versatility for guests or a home office.
One of the standout features of this home is the double detached garage, fitted with solar panels and an EV charger. Harness the power of the sun to charge your electric vehicle conveniently at home, further enhancing your commitment to sustainability while enjoying the convenience of modern technology!
Moreover, the main house's roof is also equipped with solar panels, ensuring maximum energy efficiency and reducing utility costs. Embrace eco-friendly living without compromising on style or comfort.
The undeveloped walkout basement presents an opportunity for expansion and customization, allowing you to unleash your creativity and design the space of your dreams. Whether you envision a home theater, a fitness center, or a cozy family room, the possibilities are endless.
Located in Carrington, this home provides easy access to a wealth of amenities, including parks, schools, shopping centers, and dining options. Experience the perfect blend of luxury, sustainability, and creative potential in this exceptional residence.
Don't miss your opportunity to embrace a lifestyle of elegance, environmental responsibility, and personalized design—schedule your showing today and make this house your new home!
Location
Province AB
County Calgary
Area Cal Zone N
Zoning R-2M
Direction E
Rooms
Basement Full, Unfinished, Walk-Out To Grade
Interior
Interior Features Bathroom Rough-in, High Ceilings
Heating Forced Air, Natural Gas
Cooling Central Air
Flooring Carpet, Ceramic Tile, Hardwood
Fireplaces Number 1
Fireplaces Type Electric
Appliance Dishwasher, Electric Range, Refrigerator, Stove(s), Washer/Dryer
Laundry Laundry Room
Exterior
Garage Double Garage Detached, Garage Door Opener
Garage Spaces 2.0
Garage Description Double Garage Detached, Garage Door Opener
Fence Partial
Community Features Park, Schools Nearby, Shopping Nearby
Roof Type Asphalt Shingle
Porch Deck
Lot Frontage 24.48
Parking Type Double Garage Detached, Garage Door Opener
Total Parking Spaces 2
Building
Lot Description Back Lane
Foundation Poured Concrete
Architectural Style 2 Storey, Side by Side
Level or Stories Two
Structure Type Vinyl Siding,Wood Frame
Others
Restrictions Utility Right Of Way
Tax ID 83060133
Ownership Private
Read Less
GET MORE INFORMATION





