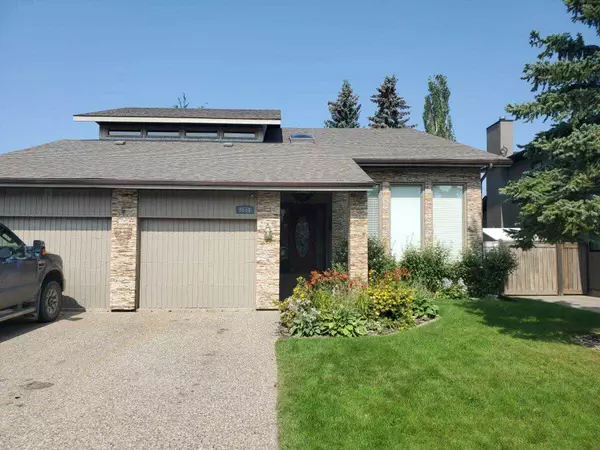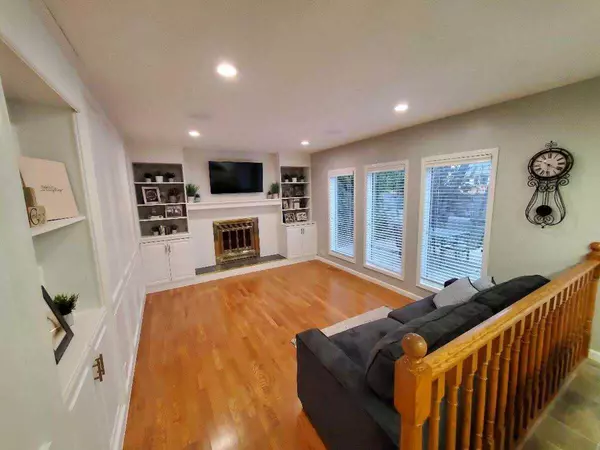For more information regarding the value of a property, please contact us for a free consultation.
9614 62 AVE Grande Prairie, AB T8W 2C3
Want to know what your home might be worth? Contact us for a FREE valuation!

Our team is ready to help you sell your home for the highest possible price ASAP
Key Details
Sold Price $550,000
Property Type Single Family Home
Sub Type Detached
Listing Status Sold
Purchase Type For Sale
Square Footage 2,622 sqft
Price per Sqft $209
Subdivision Country Club Estates
MLS® Listing ID A2090237
Sold Date 04/17/24
Style 2 Storey Split
Bedrooms 5
Full Baths 3
Half Baths 1
Originating Board Central Alberta
Year Built 1981
Annual Tax Amount $6,448
Tax Year 2023
Lot Size 6,900 Sqft
Acres 0.16
Property Description
Welcome to this stunning custom built home located in the highly sought after loop in Country Club Estates. This spacious 2622 sq ft 5 bedroom, 3.5 bathroom residence offers comfortable living. Upon entering, you’ll be greeted by an inviting foyer that opens to a formal living space and a formal dining area, featuring high ceilings, large windows, and a beautiful curved staircase. The kitchen is a chef’s dream, ample counter space, tons of cabinets, a large walk in pantry and another dining area. The main floor also features an additional living space off the kitchen that shows off custom built cabinetry and a fireplace. This room also features large windows looking into the peaceful and private backyard. Main floor includes a 2-piece bathroom and a large laundry room with plenty of cabinets. Access to the 2 car heated garage that has no shortage of storage. The master bedroom on the second level is a true retreat, boasting an ensuite bathroom with a jetted tub and separate shower. Large windows that overlook your peaceful backyard. You will find more than enough closet space. The additional 2 bedrooms on the upper level are generously sized and are perfect for a growing family or guests. To finish off the top level you will find another full bath and an open office/library area that overlooks the formal family room below. Basement offers 2 more bedrooms with lots of closet space, large rec room/theatre, the 4th bathroom and a utility room. Step outside through the garden door off the kitchen to the beautifully landscaped backyard, ideal for entertaining or relaxing. The large deck and mature trees provide the perfect setting for enjoying the outdoors in privacy. The yards and gardens are low maintenance with perennials and underground sprinkler systems.
This home is close to many amenities that make this area so desirable.
Location
Province AB
County Grande Prairie
Zoning RF1
Direction S
Rooms
Basement Finished, Full
Interior
Interior Features Bookcases, Built-in Features, Ceiling Fan(s), Central Vacuum, Closet Organizers, French Door, Jetted Tub, No Animal Home, No Smoking Home, Pantry, Separate Entrance, Skylight(s), Storage, Vaulted Ceiling(s), Wired for Sound
Heating Central, In Floor, Fireplace(s), Forced Air, Natural Gas, Zoned
Cooling None
Flooring Carpet, Linoleum
Fireplaces Number 1
Fireplaces Type Wood Burning
Appliance Built-In Electric Range, Built-In Oven, Convection Oven, Dishwasher, Double Oven, Dryer, Garage Control(s), Garburator, Refrigerator, Washer, Washer/Dryer, Window Coverings
Laundry Electric Dryer Hookup, Laundry Room, Main Level, Washer Hookup
Exterior
Garage Double Garage Attached, Off Street, Parkade
Garage Spaces 2.0
Garage Description Double Garage Attached, Off Street, Parkade
Fence Fenced
Community Features Golf, Park, Playground, Schools Nearby, Shopping Nearby, Sidewalks, Street Lights
Roof Type Asphalt Shingle
Porch Deck
Lot Frontage 60.0
Parking Type Double Garage Attached, Off Street, Parkade
Exposure S
Total Parking Spaces 5
Building
Lot Description Back Lane, Back Yard, City Lot, Front Yard, Lawn, Landscaped, Underground Sprinklers, Private, Treed
Foundation Poured Concrete
Architectural Style 2 Storey Split
Level or Stories Two
Structure Type Concrete,Wood Frame,Wood Siding
Others
Restrictions None Known
Tax ID 83534313
Ownership Private
Read Less
GET MORE INFORMATION





