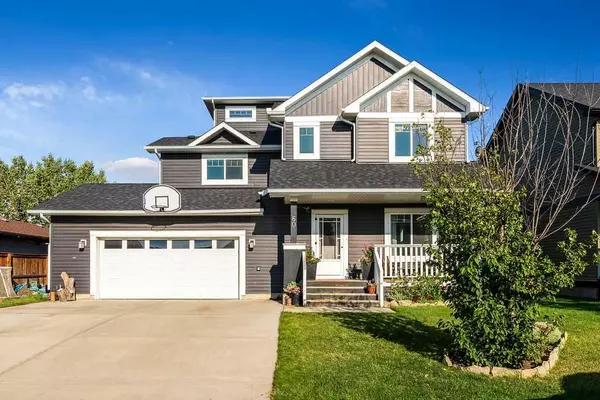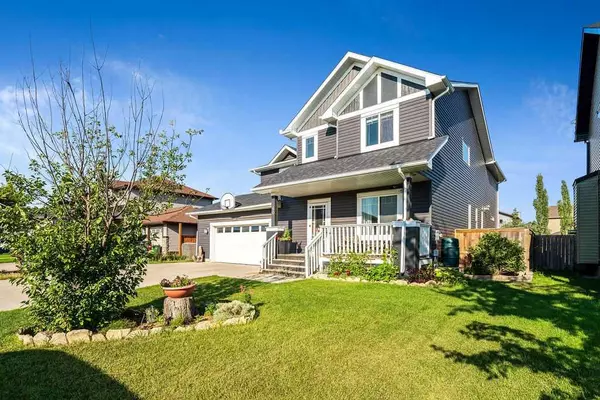For more information regarding the value of a property, please contact us for a free consultation.
60 Mckinnon ST NW Langdon, AB T0J 1X0
Want to know what your home might be worth? Contact us for a FREE valuation!

Our team is ready to help you sell your home for the highest possible price ASAP
Key Details
Sold Price $825,000
Property Type Single Family Home
Sub Type Detached
Listing Status Sold
Purchase Type For Sale
Square Footage 3,821 sqft
Price per Sqft $215
MLS® Listing ID A2102024
Sold Date 04/17/24
Style 2 and Half Storey
Bedrooms 6
Full Baths 3
Half Baths 1
Originating Board Calgary
Year Built 2005
Annual Tax Amount $3,147
Tax Year 2023
Lot Size 9,147 Sqft
Acres 0.21
Property Description
**OPEN HOUSE SAT JAN 27TH 12-2PM**If your looking for space inside and out, this Home is perfect!!! Located in a well established neighbourhood in the sought after town of Langdon, this 2.5 Storey, 3822 sq ft home is full of unique upgrades!!! When you first enter the home you will notice its not as it seems! There was an extensive addition done to add a ton of square footage. Greeted with a grand foyer with amazing tile work, on the right you have a large office or den with built in desks!!. As you carry on into the house you will notice Vinyl plank throughout the main floor. a nice sitting area with an amazing two way fire place, great for reading or studying by the fire. Step a little further and the main floor opens up!!! An amazing open concept living room and kitchen area that has over height ceilings and tons of space to host family and friends. The kitchen is loaded with upgrades - Granite countertops, double wall ovens, stainless steel appliances, gas cooktop, Double fridge, Stacked kitchen cabinets, and an oversized island with custom granite! Tons of counter and cabinet space. if thats not enough you have a huge walkthrough pantry! carrying on you have 2 entrances to the attached oversized garage, both doors have mudrooms, one even comes with a dog wash!! Lets head upstairs, you will see on the left a great family room to watch tv with the family before bed with the same vinyl plank flooring and a fireplace with built ins for storage. To the right you head up and are greeted with the large master bedroom with a massive walkthrough ensuite!!! This massive walkthrough ensuite is amazing and has a 2 sided fireplace, oversized soaker tub, double vanities, heated tile floors, and an amazing walkthrough tiled shower. It also has a large walk-in closet that is attached to the laundry room! No need to carry the clothes far from any of the bedrooms as its centrally located!! As you carry on through the 2nd floor you have 4 more good size bedrooms that all come with walk-in closets. If you look closely in the closets you will see doorways for the kids...there is secrets behind these doors the kids will love..secret passages to connect them to the other closets, the family room and even goes upstairs to the loft!!! You have to let your kids take a look!! there is two full size batthrooms that round out the second floor. there is still one more flight of stairs to take you to the loft! you have a great space here that also has an amazing rooftop patio, this patio overlooks all of Langdon, you can even watch the fireworks from the stampede! Heading to the basement you have a family room with a wet bar and another bedroom. There is still tons of undeveloped space for your imagination. There is 2 hot water tanks and 2 high efficiency furnaces. The lot is still massive and you have a large enclosed deck, fire pit area and greenhouse/shed combo and even has a spot to park the RV. This home is close to schools and shopping and is a must see!!! Welcome Home!!
Location
Province AB
County Rocky View County
Zoning R-1
Direction W
Rooms
Basement Full, Partially Finished
Interior
Interior Features Bookcases, Built-in Features, Closet Organizers, Double Vanity, Granite Counters, High Ceilings, Jetted Tub, Kitchen Island, No Smoking Home, Open Floorplan, Pantry, Storage, Sump Pump(s), Vinyl Windows, Walk-In Closet(s), Wet Bar
Heating High Efficiency, Fireplace(s), Forced Air
Cooling None
Flooring Carpet, Tile, Vinyl Plank
Fireplaces Number 3
Fireplaces Type Double Sided, Electric, Family Room, Gas, Living Room, Mantle, Primary Bedroom, Raised Hearth, See Through, Tile
Appliance Built-In Oven, Dishwasher, Dryer, Garage Control(s), Gas Cooktop, Microwave, Range Hood, Refrigerator, Washer, Window Coverings
Laundry Laundry Room, Upper Level
Exterior
Garage Additional Parking, Double Garage Attached, Garage Door Opener, Oversized, RV Access/Parking
Garage Spaces 2.0
Garage Description Additional Parking, Double Garage Attached, Garage Door Opener, Oversized, RV Access/Parking
Fence Fenced
Community Features Park, Playground, Schools Nearby, Shopping Nearby, Sidewalks, Street Lights, Walking/Bike Paths
Roof Type Asphalt Shingle
Porch Awning(s), Deck, Enclosed, Front Porch, Rooftop Patio, Screened
Lot Frontage 66.11
Parking Type Additional Parking, Double Garage Attached, Garage Door Opener, Oversized, RV Access/Parking
Total Parking Spaces 6
Building
Lot Description Back Yard, Front Yard, Lawn, Garden, Landscaped, Level, Street Lighting, Private, Rectangular Lot
Foundation Poured Concrete
Architectural Style 2 and Half Storey
Level or Stories 2 and Half Storey
Structure Type Manufactured Floor Joist,Vinyl Siding,Wood Frame
Others
Restrictions None Known
Tax ID 84025174
Ownership Private
Read Less
GET MORE INFORMATION





