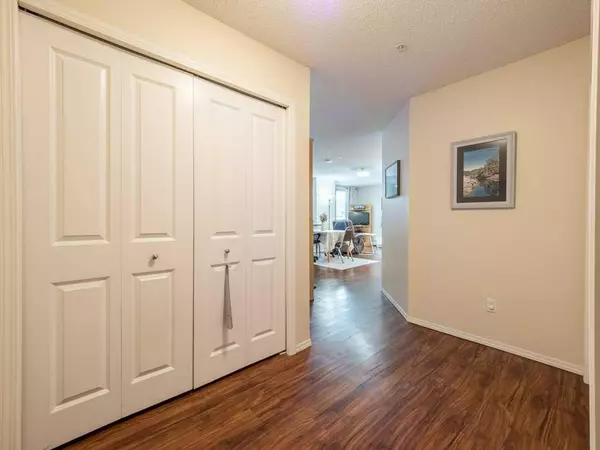For more information regarding the value of a property, please contact us for a free consultation.
403 Mackenzie WAY SW #3102 Airdrie, AB T4B 3V7
Want to know what your home might be worth? Contact us for a FREE valuation!

Our team is ready to help you sell your home for the highest possible price ASAP
Key Details
Sold Price $300,000
Property Type Condo
Sub Type Apartment
Listing Status Sold
Purchase Type For Sale
Square Footage 904 sqft
Price per Sqft $331
Subdivision Downtown
MLS® Listing ID A2118934
Sold Date 04/17/24
Style Apartment
Bedrooms 2
Full Baths 2
Condo Fees $516/mo
Originating Board Calgary
Year Built 2013
Annual Tax Amount $1,225
Tax Year 2023
Lot Size 918 Sqft
Acres 0.02
Property Description
This 2 bedroom 2 bath main level condo has a lovely open/split Floor Plan. The split floor plan provides privacy for both bedrooms. The inviting kitchen has upgraded shaker style cabinets, beautiful granite countertops and breakfast bar with stainless steel appliances. This is a corner end with no shared walls (no neighbours!) adding to the peace and privacy of your home. The windows on both sides fill the home with sunshine all day long. There is even a Kitchen window! The open floor plan is a delight and creates a wonderful defined space for dining and separate living room. Walk out with ease to your patio. The easy access elevator takes you to the underground titled parking spot close to the elevator. Condo fees include all utilities except electricity. Many upgrades to this unit were added to the original design.
Location
Province AB
County Airdrie
Zoning M3
Direction NW
Interior
Interior Features Elevator
Heating Baseboard
Cooling None
Flooring Carpet, Vinyl Plank
Appliance Dishwasher, Electric Stove, Microwave Hood Fan, Refrigerator, Washer/Dryer Stacked
Laundry In Unit
Exterior
Garage Titled, Underground
Garage Description Titled, Underground
Community Features Park, Playground, Shopping Nearby, Sidewalks, Street Lights, Walking/Bike Paths
Amenities Available Elevator(s), Secured Parking, Visitor Parking
Porch Patio
Parking Type Titled, Underground
Exposure NW
Total Parking Spaces 1
Building
Story 4
Architectural Style Apartment
Level or Stories Single Level Unit
Structure Type Vinyl Siding,Wood Frame
Others
HOA Fee Include Heat,Insurance,Maintenance Grounds,Professional Management,Reserve Fund Contributions,Sewer,Water
Restrictions Airspace Restriction,Restrictive Covenant,Utility Right Of Way
Tax ID 84595310
Ownership Private
Pets Description Restrictions, Cats OK, Dogs OK
Read Less
GET MORE INFORMATION





