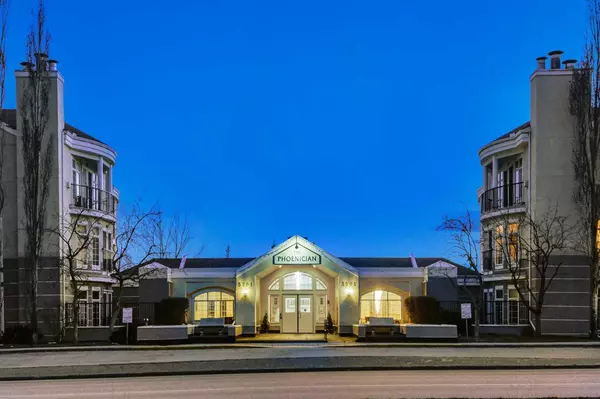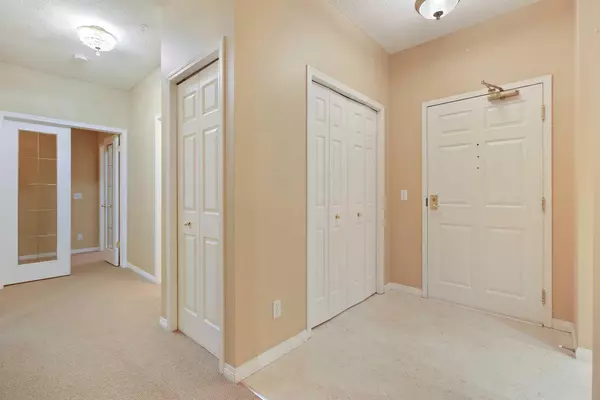For more information regarding the value of a property, please contact us for a free consultation.
5201 DALHOUSIE DR NW #111 Calgary, AB T3A 5Y7
Want to know what your home might be worth? Contact us for a FREE valuation!

Our team is ready to help you sell your home for the highest possible price ASAP
Key Details
Sold Price $430,000
Property Type Condo
Sub Type Apartment
Listing Status Sold
Purchase Type For Sale
Square Footage 1,079 sqft
Price per Sqft $398
Subdivision Dalhousie
MLS® Listing ID A2121421
Sold Date 04/17/24
Style Apartment
Bedrooms 2
Full Baths 1
Half Baths 1
Condo Fees $618/mo
Originating Board Calgary
Year Built 1997
Annual Tax Amount $1,955
Tax Year 2023
Property Description
This AIR-CONDITIONED, + BRIGHT 1079.94 sq ft unit in the 18+ PHOENICIAN COMPLEX has TITLED, + HEATED UNDERGROUND, SECURED PARKING (also has Underground VISITOR Parking Stalls), an ASSIGNED HEATED STORAGE LOCKER, 2 BEDROOMS, 2 BATHROOMS (incl/a 2 pc + a 4 pc EN-SUITE, both w/WHITE CABINETRY), + 11'4” X 10'10” PATIO in the COMMUNITY of DALHOUSIE!!! You will notice inside the FOYER of this HOME is the closet, the 9' CEILINGS, + OPEN CONCEPT FLOOR PLAN incl/SOOTHING NEUTRAL COLOUR TONES throughout. The COZY KITCHEN has CREAM CABINETRY, WHITE APPLIANCES, WHITE TILED BACKSPLASH, an ISLAND w/STORAGE, + BREAKFAST seating/BRUNCH or WORK STATION. The 21'6” X 13'4” DINING/LIVING ROOM is SPACIOUS for those DINNERS, + ENTERTAINING w/FAMILY or FRIENDS. The CORNER GAS FIREPLACE is PERFECT for the chilly months or sitting close by reading a good book. There is a step that leads up to the door going out to the Patio area where the BEAUTIFUL COURTYARD is that also has the COMMUNITY GARDENS. Back inside, the hallway has a linen closet, there is also the 2 pc Bath w/Sliding Doors to the LAUNDRY area. There is a GOOD-SIZED Bedroom that can be a DEN/OFFICE, the FRENCH DOORS lead to the PRIMARY Bedroom that has an East window, a WALK-IN CLOSET, a 4 pc EN-SUITE incl/GLASS SHOWER, + a Soaker Tub. The unit has LARGE WINDOWS allowing in NATURAL LIGHT. The WELL-MAINTAINED Seniors Building has MANICURED GROUNDS, ON-SITE MANAGEMENT, 4 ELEVATORS, + ACCESSIBLE ENTRYWAY. There is a wide range of AMENITIES incl/PRIVATE THEATRE ROOM, POOL, + SHUFFLE BOARD, GAME NIGHTS, BINGO, LIBRARY, SITTING ROOM w/FIREPLACE, WORKSHOP/HOBBY ROOM, EXERCISE ROOM, COMMUNITY KITCHEN, PARTY ROOM, RESIDENTS ONLY CAR WASH, 2 GUEST ROOMS (available for nominal fee), + EVENTS. This SOUGHT-AFTER Building is COMFORT, + CONVENIENCE at your finger tips!!! Only a few minutes walk from C-Train Station, Grocery Stores, Restaurants, Stores, + Cafés. A short drive to U of C, NOSE HILL PARK, + GOLF CLUB. EASY ACCESS to CROWCHILD TRAIL. See for yourself, BOOK your viewing TODAY!!!
Location
Province AB
County Calgary
Area Cal Zone Nw
Zoning DC (pre 1P2007)
Direction S
Rooms
Other Rooms 1
Interior
Interior Features Breakfast Bar, French Door, High Ceilings, Kitchen Island, Open Floorplan, Storage, Track Lighting
Heating Baseboard, Hot Water
Cooling None
Flooring Carpet, Ceramic Tile, Linoleum
Fireplaces Number 1
Fireplaces Type Decorative, Gas, Mantle, Tile
Appliance Dishwasher, Electric Stove, Garburator, Range Hood, Refrigerator, Washer/Dryer Stacked, Window Coverings
Laundry In Unit
Exterior
Parking Features Driveway, Enclosed, Garage Door Opener, Guest, Heated Garage, Parkade, Stall, Underground
Garage Description Driveway, Enclosed, Garage Door Opener, Guest, Heated Garage, Parkade, Stall, Underground
Fence None
Community Features Golf, Park, Schools Nearby, Shopping Nearby, Sidewalks, Street Lights
Amenities Available Car Wash, Clubhouse, Community Gardens, Elevator(s), Fitness Center, Guest Suite, Park, Parking, Party Room, Picnic Area, Recreation Room, Secured Parking, Snow Removal, Visitor Parking, Workshop
Roof Type Asphalt Shingle
Accessibility Accessible Entrance
Porch Patio
Exposure NW
Total Parking Spaces 1
Building
Story 4
Foundation Poured Concrete
Architectural Style Apartment
Level or Stories Single Level Unit
Structure Type Stucco,Wood Frame
Others
HOA Fee Include Common Area Maintenance,Parking,Reserve Fund Contributions,Security Personnel,See Remarks,Sewer,Snow Removal,Water
Restrictions Adult Living,Non-Smoking Building,Pet Restrictions or Board approval Required,Restrictive Covenant
Tax ID 83084790
Ownership Private
Pets Allowed Restrictions
Read Less




