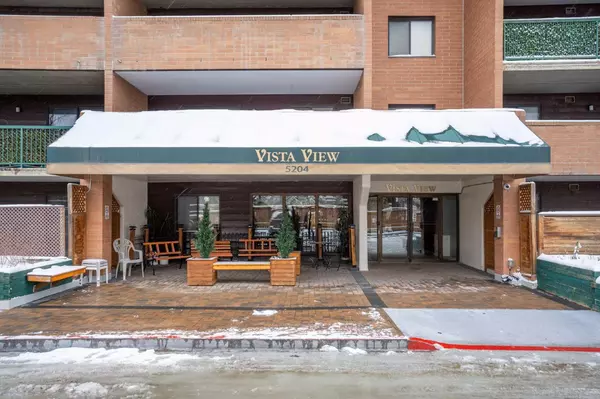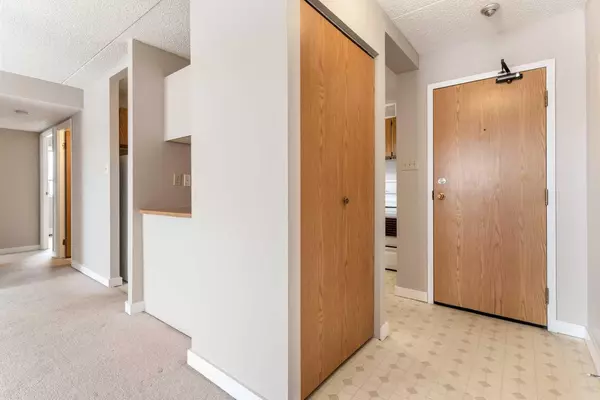For more information regarding the value of a property, please contact us for a free consultation.
5204 Dalton DR NW #502 Calgary, AB T3A 3H1
Want to know what your home might be worth? Contact us for a FREE valuation!

Our team is ready to help you sell your home for the highest possible price ASAP
Key Details
Sold Price $260,000
Property Type Condo
Sub Type Apartment
Listing Status Sold
Purchase Type For Sale
Square Footage 919 sqft
Price per Sqft $282
Subdivision Dalhousie
MLS® Listing ID A2116694
Sold Date 04/16/24
Style High-Rise (5+)
Bedrooms 2
Full Baths 1
Half Baths 1
Condo Fees $595/mo
Originating Board Calgary
Year Built 1981
Annual Tax Amount $1,150
Tax Year 2023
Property Description
Welcome home to Vista View, nestled in the well-established community of Dalhousie! Settle into your corner unit on the 5th floor, boasting an oversized balcony for your enjoyment. With 918 square feet of living space and 1.5 bathrooms, this unit offers a spacious layout perfect for comfortable living. Convenience is paramount in this prime location, with grocery stores, restaurants, and professional services all within easy walking distance. Additionally, being very close to transit and the CTRAIN, as well as the university and schools, ensures accessibility for all your needs. Inside, you'll find a seamless flow between the kitchen, dining room, and living area, ideal for entertaining or relaxing. Two well-appointed bedrooms and a sizable storage room provide ample space for your needs. Parking is hassle-free with an underground stall and ample visitor parking available. Embrace the Vista View community with access to amenities such as a main floor common laundry room, games room, exercise room, party room, and tennis courts. Plus, enjoy the convenience of all utilities being included in the monthly condo fee. Whether you're looking for a personal residence or an investment opportunity, this property offers both comfort and potential. Welcome to your new unit at Vista View!
Location
Province AB
County Calgary
Area Cal Zone Nw
Zoning M-H2 d258
Direction N
Rooms
Other Rooms 1
Interior
Interior Features Ceiling Fan(s)
Heating Baseboard
Cooling None
Flooring Carpet, Linoleum
Appliance Dishwasher, Electric Stove, Refrigerator, Window Coverings
Laundry Common Area
Exterior
Parking Features Parkade, Underground
Garage Description Parkade, Underground
Community Features Park, Playground, Schools Nearby, Shopping Nearby, Tennis Court(s), Walking/Bike Paths
Amenities Available Bicycle Storage, Elevator(s), Fitness Center, Laundry, Parking, Recreation Room, Secured Parking, Snow Removal, Trash, Visitor Parking
Roof Type Tar/Gravel
Porch Balcony(s)
Exposure N
Total Parking Spaces 1
Building
Story 12
Architectural Style High-Rise (5+)
Level or Stories Single Level Unit
Structure Type Brick,Concrete
Others
HOA Fee Include Amenities of HOA/Condo,Common Area Maintenance,Electricity,Heat,Maintenance Grounds,Parking,Professional Management,Reserve Fund Contributions,Sewer,Snow Removal,Trash,Water
Restrictions Pets Not Allowed
Tax ID 82772677
Ownership Private
Pets Allowed No
Read Less




