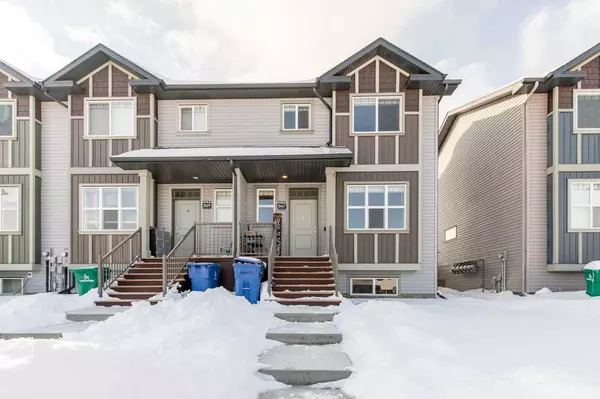For more information regarding the value of a property, please contact us for a free consultation.
867 Greywolf RUN N Lethbridge, AB T1H 7G6
Want to know what your home might be worth? Contact us for a FREE valuation!

Our team is ready to help you sell your home for the highest possible price ASAP
Key Details
Sold Price $307,500
Property Type Townhouse
Sub Type Row/Townhouse
Listing Status Sold
Purchase Type For Sale
Square Footage 1,143 sqft
Price per Sqft $269
Subdivision Blackwolf 1
MLS® Listing ID A2119712
Sold Date 04/16/24
Style 2 Storey
Bedrooms 3
Full Baths 2
Half Baths 1
Originating Board Lethbridge and District
Year Built 2021
Annual Tax Amount $3,049
Tax Year 2023
Lot Size 2,744 Sqft
Acres 0.06
Property Description
END UNIT TOWNHOME IN BLACKWOLF WITH 2 PRIMARY BEDROOMS, BOTH WITH ENSUITES! Check out this 2021 built townhome in Blackwolf with open plan that features living room, dining room, and kitchen on main. Kitchen has quartz counters and stainless steel appliances, including fridge with water feature. There is also a 2 piece bathroom on the main and door to backyard. Upper level houses 2 primary bedrooms that each have ensuites! One ensuite is a 3 piece bathroom with walk-in shower and the other is a 4 piece bathroom with tub/shower combo. Upper level also has a laundry closet with full size stacked washer & dryer. Basement is partially developed with electrical, framing and drywall complete for family room, bedroom, and a bathroom. Just add some flooring, baseboards, and trim, and the family room and bedroom would be complete. Basement Bathroom still needs to be developed. Backyard is fenced & landscaped. Beyond the fence is a parking pad for 2 vehicles leading to the alley. Home has convenience of central a/c to keep cool in the warmer months. Call your Realtor today!
Location
Province AB
County Lethbridge
Zoning R-M
Direction N
Rooms
Basement Full, Partially Finished
Interior
Interior Features Closet Organizers, Kitchen Island, No Smoking Home, Open Floorplan, Quartz Counters, Sump Pump(s), Vinyl Windows, Walk-In Closet(s)
Heating Forced Air, Natural Gas
Cooling Central Air
Flooring Carpet, Laminate, Vinyl
Appliance Central Air Conditioner, Dishwasher, Dryer, Electric Stove, Microwave Hood Fan, Refrigerator, Washer, Window Coverings
Laundry Upper Level
Exterior
Garage Alley Access, Parking Pad
Garage Description Alley Access, Parking Pad
Fence Fenced
Community Features Park, Playground, Schools Nearby, Shopping Nearby, Sidewalks, Tennis Court(s)
Roof Type Asphalt Shingle
Porch None
Lot Frontage 25.0
Parking Type Alley Access, Parking Pad
Total Parking Spaces 2
Building
Lot Description Back Lane, Back Yard, Landscaped, Standard Shaped Lot
Foundation Poured Concrete
Architectural Style 2 Storey
Level or Stories Two
Structure Type Vinyl Siding,Wood Frame
Others
Restrictions None Known
Tax ID 83369126
Ownership Private
Read Less
GET MORE INFORMATION





