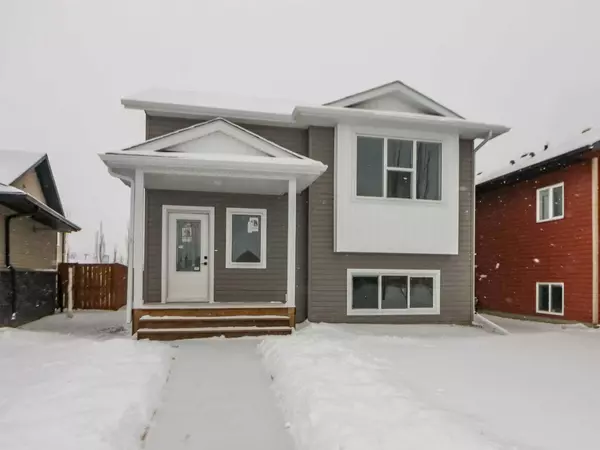For more information regarding the value of a property, please contact us for a free consultation.
12 Hammond Close Sylvan Lake, AB T4S 0C7
Want to know what your home might be worth? Contact us for a FREE valuation!

Our team is ready to help you sell your home for the highest possible price ASAP
Key Details
Sold Price $440,000
Property Type Single Family Home
Sub Type Detached
Listing Status Sold
Purchase Type For Sale
Square Footage 1,102 sqft
Price per Sqft $399
Subdivision Hewlett Park
MLS® Listing ID A2102270
Sold Date 04/16/24
Style Bi-Level
Bedrooms 4
Full Baths 3
Originating Board Central Alberta
Year Built 2023
Annual Tax Amount $936
Tax Year 2023
Lot Size 4,742 Sqft
Acres 0.11
Property Description
Brand New Build, located in Hewlett Park ,Sylvan Lake. No stress when buying a brand new home that offers New Home Warranty. This 1102 sq ft, 4 bedroom , 3 bath home offers a clean complete look of perfection. The home offers a 9ft ceiling on both levels. Which allows for more natural lighting to come in. The upgraded kitchen boasts pot lighting, soft close cabinetry, Quartz countertops, vinyl plank flooring on upper level. Also included is an appliance package from the builder. The primary bedroom hosts an en-suite and a his and hers closet system. The 12x 10 covered deck off the kitchen is facing south, which supplies a gas hook up for the BBQ during the summer nights. The carpeted basement with its large windows boast bright natural lighting, space galore, a large utility/laundry room, housing a water softener with space for all your laundry needs. 2 large bedrooms and a huge bathroom. The wide open concept family room gives you the lovely feel of entertainment, spacious enough to fit all your needed furniture for comfort. The front yard is landscaped and the backyard has a back alley access and 3 gravel parking stalls. This home is "move in ready!" ***GST rebate goes to the builder***
Location
Province AB
County Red Deer County
Zoning R5
Direction N
Rooms
Other Rooms 1
Basement Finished, Full
Interior
Interior Features High Ceilings, No Animal Home, No Smoking Home, Open Floorplan, Pantry, Quartz Counters, Walk-In Closet(s)
Heating Forced Air
Cooling None
Flooring Carpet, See Remarks, Vinyl Plank
Appliance None, Other
Laundry In Basement
Exterior
Parking Features Off Street
Garage Description Off Street
Fence Partial
Community Features Fishing, Golf, Lake, Park, Playground, Pool, Schools Nearby, Shopping Nearby, Sidewalks, Street Lights, Walking/Bike Paths
Roof Type Asphalt Shingle
Porch Deck, Front Porch, See Remarks
Lot Frontage 36.0
Exposure NE
Total Parking Spaces 3
Building
Lot Description Back Lane, Back Yard, Cul-De-Sac, Front Yard, Irregular Lot
Foundation Poured Concrete
Architectural Style Bi-Level
Level or Stories One
Structure Type Concrete,Vinyl Siding,Wood Frame
New Construction 1
Others
Restrictions None Known
Tax ID 84874224
Ownership Joint Venture
Read Less




