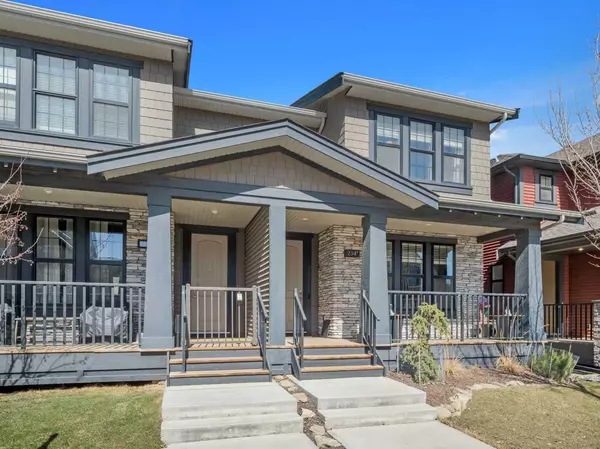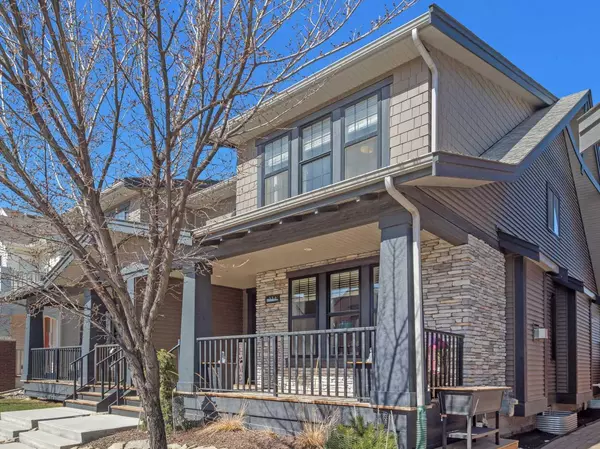For more information regarding the value of a property, please contact us for a free consultation.
234 Cooperswood GN SW Airdrie, AB T4B 3Y6
Want to know what your home might be worth? Contact us for a FREE valuation!

Our team is ready to help you sell your home for the highest possible price ASAP
Key Details
Sold Price $575,000
Property Type Single Family Home
Sub Type Semi Detached (Half Duplex)
Listing Status Sold
Purchase Type For Sale
Square Footage 1,724 sqft
Price per Sqft $333
Subdivision Coopers Crossing
MLS® Listing ID A2121778
Sold Date 04/15/24
Style 2 Storey,Side by Side
Bedrooms 3
Full Baths 2
Half Baths 1
HOA Fees $4/ann
HOA Y/N 1
Originating Board Calgary
Year Built 2016
Annual Tax Amount $3,107
Tax Year 2023
Lot Size 2,663 Sqft
Acres 0.06
Property Description
Welcome to this exquisite family home nestled in the heart of the prominent, award-winning Coopers Crossing community. Boasting an impressive array of upgrades and amenities, this stunning residence offers the perfect blend of luxury, comfort, and convenience.
As you step inside, you'll immediately be captivated by the bright and airy ambiance, highlighted by the spacious open floor plan and luxurious plank flooring throughout the main level. The inviting living room features a charming gas fireplace, providing the ideal setting for cozy gatherings or relaxing evenings.
Entertain with ease in the adjacent dining area, perfectly suited for family dinners or lively game nights. The chef-inspired kitchen is sure to impress with its timeless white cabinets, elegant granite countertops, custom backsplash, stainless steel appliances, and pendant lights over the center island, offering additional seating for casual meals or entertaining guests.
Completing the main level is a convenient 2-piece powder room, laundry room off the back mudroom, and access to the beautifully landscaped yard with an extended deck, stone patio, pathway, and double detached garage.
Venture upstairs to discover a spacious primary bedroom retreat, complete with a walk-in closet and a luxurious ensuite featuring granite countertops, tile flooring, and a large walk-in shower & a separate soaker tub. Two additional generously sized bedrooms share another full bath, also adorned with granite countertops, tile flooring, and a soaker tub.
The lower level boasts large egress windows, a bathroom rough-in, and awaits your personal touch and creative vision for additional living space or recreational areas.
Location is paramount, and this home offers unparalleled convenience, being just a short walk away from the Coopers Crossing Promenade, where you'll find an array of restaurants, grocery stores, medical facilities, and other amenities. Plus, with schools, parks, and green spaces within easy reach, this is the perfect setting for families to thrive and enjoy a vibrant community lifestyle.
With its impeccable craftsmanship, modern finishes, and prime location, this exceptional family home is sure to impress even the most discerning buyer. Don't miss out on the opportunity to make it yours – schedule your viewing today before it's gone! ... NOTE: next door just sold for $565k without the upgraded white kitchen as this place has, nor did if have $15k of landscaping (Deck, railing, patio, walkway) that you can see for yourself while viewing.
Location
Province AB
County Airdrie
Zoning R2
Direction S
Rooms
Basement Full, Unfinished
Interior
Interior Features Granite Counters, High Ceilings, Kitchen Island, No Smoking Home, Open Floorplan, Pantry, See Remarks, Storage, Vinyl Windows
Heating Forced Air
Cooling None
Flooring Carpet, Laminate, Tile
Fireplaces Number 1
Fireplaces Type Gas, Living Room, See Remarks, Tile
Appliance Dishwasher, Dryer, Electric Stove, Garage Control(s), Microwave Hood Fan, Refrigerator, Washer, Window Coverings
Laundry Main Level
Exterior
Garage Double Garage Detached
Garage Spaces 2.0
Garage Description Double Garage Detached
Fence Fenced
Community Features Park, Playground, Pool, Schools Nearby, Shopping Nearby, Sidewalks, Street Lights, Tennis Court(s), Walking/Bike Paths
Amenities Available None
Roof Type Asphalt Shingle
Porch Deck, Patio, See Remarks
Lot Frontage 24.61
Parking Type Double Garage Detached
Total Parking Spaces 2
Building
Lot Description Back Lane, Back Yard, Lawn, Landscaped, Rectangular Lot, See Remarks
Foundation Poured Concrete
Architectural Style 2 Storey, Side by Side
Level or Stories Two
Structure Type Stone,Vinyl Siding,Wood Frame
Others
Restrictions None Known
Tax ID 84590306
Ownership Private
Read Less
GET MORE INFORMATION





