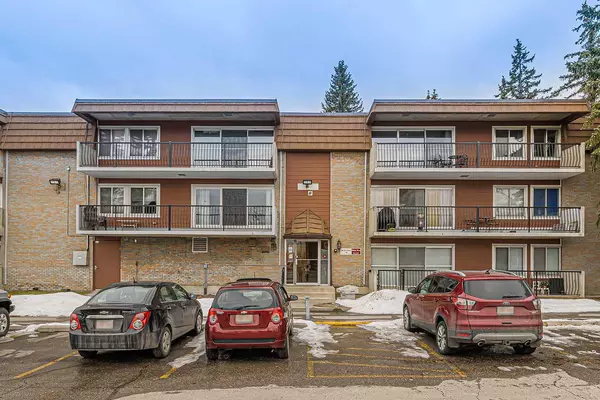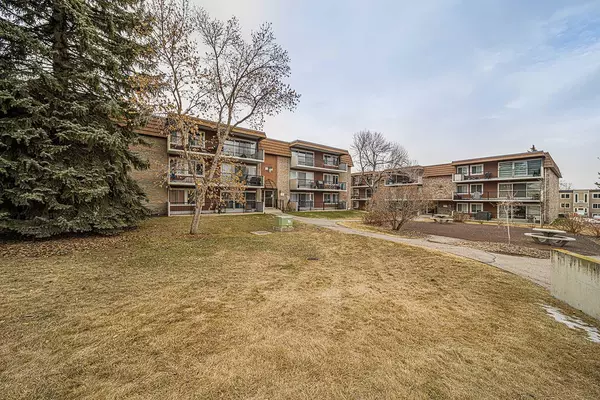For more information regarding the value of a property, please contact us for a free consultation.
231 Heritage DR SE #35B Calgary, AB T2N 1N2
Want to know what your home might be worth? Contact us for a FREE valuation!

Our team is ready to help you sell your home for the highest possible price ASAP
Key Details
Sold Price $276,900
Property Type Condo
Sub Type Apartment
Listing Status Sold
Purchase Type For Sale
Square Footage 1,128 sqft
Price per Sqft $245
Subdivision Acadia
MLS® Listing ID A2120730
Sold Date 04/15/24
Style Low-Rise(1-4)
Bedrooms 3
Full Baths 1
Half Baths 1
Condo Fees $625/mo
Originating Board Calgary
Year Built 1970
Annual Tax Amount $1,225
Tax Year 2023
Property Description
Welcome to this top-floor corner unit boasts a serene ambiance. Nestled in the sought-after community of Acadia, this complex offers proximity to an array of amenities, shopping destinations, bus transit, and a mere 10-minute stroll to the c-train station. We eagerly anticipate welcoming you for a visit. Offering three generously sized bedrooms along with an updated full bath, this condo ensures ample space for comfortable living. The spacious living and dining areas provide an inviting atmosphere. The open kitchen design fosters engagement with guests during gatherings, featuring not only sufficient preparation space but also a pantry for convenient food storage—a rare find in condo living.
The recent home improvements have brought significant enhancements to various areas. The kitchen underwent a comprehensive renovation, including the installation of elegant granite countertops, touchless faucet, an electric range, and sleek cabinetry. Additionally, modern light fixtures were added throughout the house to enhance ambiance and functionality. Also upgraded the flooring to waterproof laminate throughout, providing durability and aesthetic appeal. The bathroom received updates to elevate its style and functionality. Furthermore, we extended our renovations to the balcony, where we installed new flooring to enhance outdoor living space. This complex is exclusively available to adults aged 25 years or older, ensuring a peaceful environment. Shared laundry facilities within each building eliminate the need for residents to travel far. Additionally, the unit includes one parking stall conveniently located just steps from the building's entrance.
Location
Province AB
County Calgary
Area Cal Zone S
Zoning M-C1
Direction N
Interior
Interior Features Granite Counters, No Smoking Home, Open Floorplan, Pantry, See Remarks
Heating Baseboard
Cooling None
Flooring Vinyl Plank
Appliance Dishwasher, Electric Range, Refrigerator, Window Coverings
Laundry Laundry Room
Exterior
Garage Plug-In, Stall
Garage Description Plug-In, Stall
Community Features Shopping Nearby, Sidewalks, Street Lights
Amenities Available Coin Laundry
Roof Type Tar/Gravel
Porch Balcony(s)
Parking Type Plug-In, Stall
Exposure S
Total Parking Spaces 1
Building
Story 3
Architectural Style Low-Rise(1-4)
Level or Stories Single Level Unit
Structure Type Brick,Concrete
Others
HOA Fee Include Common Area Maintenance,Heat,Insurance,Maintenance Grounds,Parking,Professional Management,Reserve Fund Contributions,Water
Restrictions Adult Living,Pet Restrictions or Board approval Required,Utility Right Of Way
Tax ID 82965022
Ownership Private
Pets Description Restrictions
Read Less
GET MORE INFORMATION





