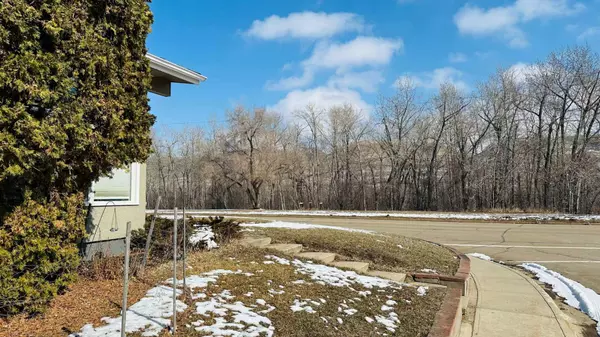For more information regarding the value of a property, please contact us for a free consultation.
1509 Riverside Drive East E Drumheller, AB T0J 0Y4
Want to know what your home might be worth? Contact us for a FREE valuation!

Our team is ready to help you sell your home for the highest possible price ASAP
Key Details
Sold Price $329,900
Property Type Single Family Home
Sub Type Detached
Listing Status Sold
Purchase Type For Sale
Square Footage 1,134 sqft
Price per Sqft $290
Subdivision Riverview Park
MLS® Listing ID A2118949
Sold Date 04/15/24
Style Bungalow
Bedrooms 3
Full Baths 2
Originating Board South Central
Year Built 1962
Annual Tax Amount $3,180
Tax Year 2023
Lot Size 6,252 Sqft
Acres 0.14
Property Description
***IMMACULATE FULLY DEVELOPED FAMILY BUNGALOW ON SCENIC RIVERSIDE DRIVE*** Located on Riverside Drive one of Drumheller's most desired area's, this well maintained 1,134sqft bungalow makes the perfect family home!!! Along with being on a beautiful 52 x 120ft corner lot, some features of this fully developed home include 3 bedrooms total plus large office, 2 bathrooms with main bath featuring an upgraded jetted tub, spacious open living room and dining room with vaulted cedar ceilings, wood burning fireplace and plenty of sunshine, central air, central vac, fully developed basement with large family room, relaxing covered rear deck and single car garage!!! All on a well landscaped 6,252sqft fenced lot with a private garden and mature trees, located directly across the street from Drumheller's scenic nature trail and walking distance to parks, playground and Drumheller Valley Secondary School!!!
Location
Province AB
County Drumheller
Zoning ND
Direction N
Rooms
Basement Finished, Full
Interior
Interior Features Ceiling Fan(s), Central Vacuum, Jetted Tub, Vaulted Ceiling(s)
Heating Fireplace(s), Forced Air, Natural Gas
Cooling Central Air
Flooring Carpet, Laminate, Vinyl
Fireplaces Number 1
Fireplaces Type Living Room, Mantle, Masonry, Wood Burning
Appliance Central Air Conditioner, Dishwasher, Dryer, Electric Stove, Garage Control(s), Refrigerator, Washer, Window Coverings
Laundry Electric Dryer Hookup, Gas Dryer Hookup, Lower Level
Exterior
Garage Driveway, Garage Door Opener, Garage Faces Side, Insulated, Off Street, Single Garage Detached
Garage Spaces 1.0
Garage Description Driveway, Garage Door Opener, Garage Faces Side, Insulated, Off Street, Single Garage Detached
Fence Fenced
Community Features Fishing, Golf, Park, Playground, Pool, Schools Nearby, Shopping Nearby, Sidewalks, Street Lights, Tennis Court(s), Walking/Bike Paths
Roof Type Asphalt Shingle
Porch Deck
Lot Frontage 52.1
Parking Type Driveway, Garage Door Opener, Garage Faces Side, Insulated, Off Street, Single Garage Detached
Total Parking Spaces 4
Building
Lot Description Back Lane, Back Yard, Corner Lot, Fruit Trees/Shrub(s), Front Yard, Garden, Landscaped, Street Lighting, Private, Rectangular Lot, Treed, Views
Foundation Poured Concrete
Architectural Style Bungalow
Level or Stories One
Structure Type Stucco
Others
Restrictions None Known
Tax ID 85340692
Ownership Private
Read Less
GET MORE INFORMATION





