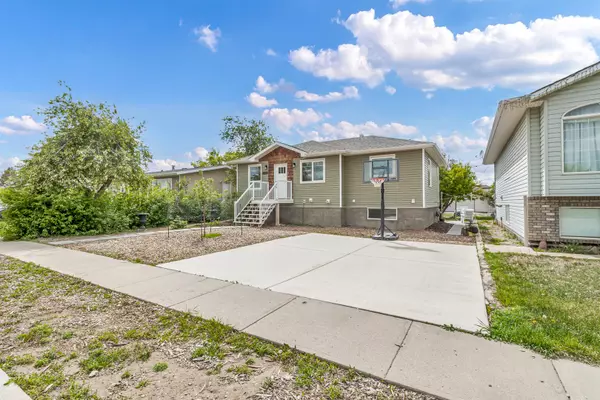For more information regarding the value of a property, please contact us for a free consultation.
816 1 ST SE Redcliff, AB T0J 2P0
Want to know what your home might be worth? Contact us for a FREE valuation!

Our team is ready to help you sell your home for the highest possible price ASAP
Key Details
Sold Price $330,000
Property Type Single Family Home
Sub Type Detached
Listing Status Sold
Purchase Type For Sale
Square Footage 1,042 sqft
Price per Sqft $316
MLS® Listing ID A2109025
Sold Date 04/15/24
Style Bungalow
Bedrooms 4
Full Baths 2
Half Baths 1
Originating Board Medicine Hat
Year Built 2016
Annual Tax Amount $2,680
Tax Year 2023
Lot Size 6,499 Sqft
Acres 0.15
Property Description
Built in 2017 this home is practically new, is on a double lot, and comes with a hidden legal duplex-style income suite. Income suite has own furnace and hot water access. You will also find a modern wood burning stove (professionally installed) and a gas chef’s range (electric range outlet also installed behind). This home was built for a home business owner with an office/bathroom that can be separated from the rest of the home. Beautiful finishes throughout starting with the gorgeous hardwood and tile floors throughout the main level. White paint, with grey and wood accents, offers you the modern feel you are after along with a highly desirable open concept floor plan. The main living room has lots of space, a large triple-pane window bringing it tons of natural light & a professionally installed wood burning stove to cozy up around. The large galley style kitchen shines with beautiful white cabinets, stainless appliances, and granite counter tops. Flow directly into the large dining area with space for a large table to entertain around and direct access out to the back deck and yard. This level also offers a bedroom with 2-piece ensuite which would make the perfect home office as it can be separated from your main living spaces with a beautiful sliding barn door. The lower-level features two more large bedrooms (one would make a great family room, playroom or home gym), and a large 5-piece bathroom with stand alone soaker tub, dual sinks, a separate walk-in shower and your washer and dryer. This level features cork floors which offer more warmth than carpet! The legal suite features the same beautiful finishes throughout. The main level provides a good-sized open concept kitchen, dining space and living room! The lower level has a good-sized bedroom and a full 3-piece bathroom with walk-in shower as well as a stackable washer/dryer. This home is situated on a large double lot and is set back leaving room for a front extension if so desired. Other features of this home include double hot water tank, dual zone furnace, and central air. Located on a quiet street in Redcliff within walking distance to the golf course, outdoor pool, river/coulee path, and shopping. This home is a must see!!!
Location
Province AB
County Cypress County
Zoning R1
Direction E
Rooms
Basement Finished, Full
Interior
Interior Features See Remarks
Heating Forced Air, Natural Gas
Cooling Central Air
Flooring Cork, Hardwood, Tile
Fireplaces Number 1
Fireplaces Type Wood Burning Stove
Appliance Central Air Conditioner, Dishwasher, Dryer, Microwave, Range Hood, Refrigerator, Stove(s), Washer, Window Coverings
Laundry In Bathroom
Exterior
Garage Off Street
Garage Description Off Street
Fence None
Community Features Park, Playground, Pool, Schools Nearby, Shopping Nearby, Sidewalks, Street Lights
Roof Type Asphalt Shingle
Porch See Remarks
Lot Frontage 50.0
Parking Type Off Street
Total Parking Spaces 2
Building
Lot Description Back Lane, Back Yard, Standard Shaped Lot
Foundation Poured Concrete
Architectural Style Bungalow
Level or Stories One
Structure Type Wood Frame
Others
Restrictions None Known
Tax ID 85517474
Ownership Private
Read Less
GET MORE INFORMATION





