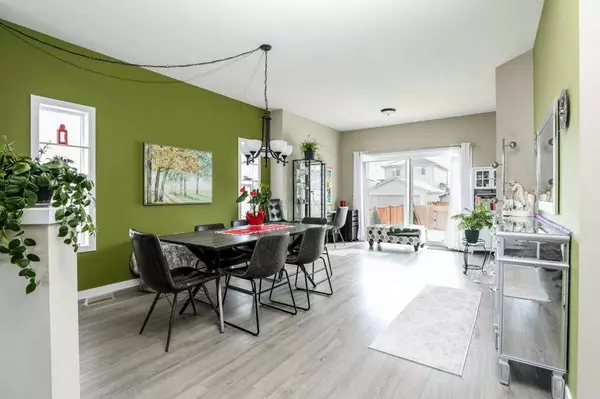For more information regarding the value of a property, please contact us for a free consultation.
825 Greywolf RUN N Lethbridge, AB T1J 5H8
Want to know what your home might be worth? Contact us for a FREE valuation!

Our team is ready to help you sell your home for the highest possible price ASAP
Key Details
Sold Price $385,000
Property Type Single Family Home
Sub Type Detached
Listing Status Sold
Purchase Type For Sale
Square Footage 946 sqft
Price per Sqft $406
Subdivision Blackwolf 1
MLS® Listing ID A2118919
Sold Date 04/15/24
Style Bi-Level
Bedrooms 4
Full Baths 3
Originating Board Lethbridge and District
Year Built 2017
Annual Tax Amount $3,564
Tax Year 2023
Lot Size 3,615 Sqft
Acres 0.08
Property Description
This charming 4 bedroom, 3 bathroom home sits in the quiet Blackwolf neighborhood, just a stroll away from the stunning Legacy Park. It’s in excellent condition and ready for you to move in. The main floor is filled with natural light, featuring a cozy living room that’s ideal for family time. The dining area has sliding doors leading to the backyard, which is a beautiful space to enjoy. The kitchen overlooks this lovely outdoor area and has been kept in pristine condition. On this floor, you’ll find two bedrooms, including the primary bedroom with plenty of closet space and its own 3-piece bathroom, along with a separate 4-piece bathroom for convenience.
Head down to the basement and you’ll find it's just as inviting, with large windows that let in plenty of light. It includes a comfortable family room, two additional bedrooms, and another full bathroom, making it perfect for guests or extra living space.
The backyard is a highlight, fully fenced and landscaped, offering another area for relaxation and enjoyment. It comes with a shed, handy for storing your outdoor items. Set in the welcoming backdrop of Blackwolf, this home offers a blend of indoor comfort and outdoor pleasure, waiting for you to make it your own.
Location
Province AB
County Lethbridge
Zoning R-M
Direction N
Rooms
Basement Finished, Full
Interior
Interior Features Open Floorplan
Heating Forced Air
Cooling None
Flooring Carpet, Laminate, Linoleum
Appliance Dishwasher, Microwave Hood Fan, Refrigerator, Stove(s), Washer/Dryer
Laundry In Basement
Exterior
Garage Parking Pad
Garage Description Parking Pad
Fence Fenced
Community Features Playground, Shopping Nearby, Sidewalks, Street Lights, Walking/Bike Paths
Roof Type Asphalt Shingle
Porch Deck
Lot Frontage 32.0
Parking Type Parking Pad
Total Parking Spaces 2
Building
Lot Description Back Lane, Back Yard, Landscaped
Foundation Poured Concrete
Architectural Style Bi-Level
Level or Stories Bi-Level
Structure Type Vinyl Siding,Wood Frame
Others
Restrictions None Known
Tax ID 83369120
Ownership Private
Read Less
GET MORE INFORMATION





