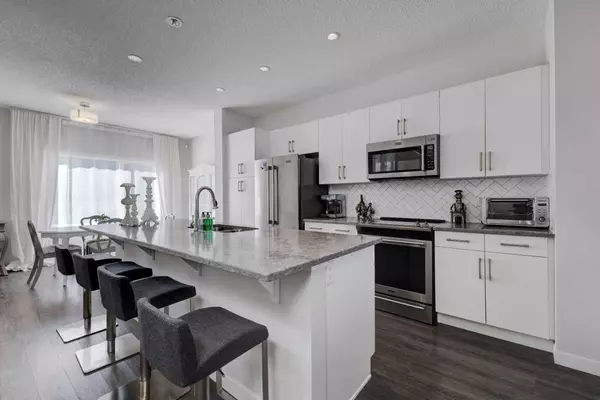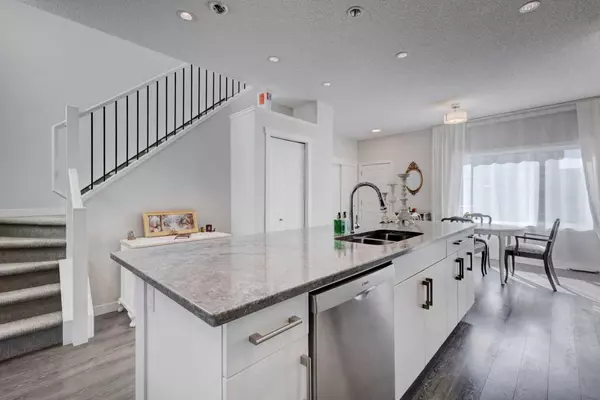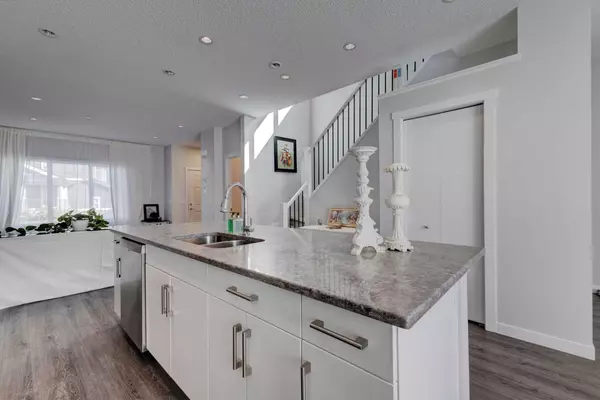For more information regarding the value of a property, please contact us for a free consultation.
40 Sundown VW Cochrane, AB T4C 2M7
Want to know what your home might be worth? Contact us for a FREE valuation!

Our team is ready to help you sell your home for the highest possible price ASAP
Key Details
Sold Price $490,400
Property Type Single Family Home
Sub Type Semi Detached (Half Duplex)
Listing Status Sold
Purchase Type For Sale
Square Footage 1,389 sqft
Price per Sqft $353
Subdivision Sunset Ridge
MLS® Listing ID A2118898
Sold Date 04/12/24
Style 2 Storey,Side by Side
Bedrooms 2
Full Baths 2
Half Baths 1
HOA Fees $12/ann
HOA Y/N 1
Originating Board Calgary
Year Built 2017
Annual Tax Amount $2,766
Tax Year 2023
Lot Size 2,900 Sqft
Acres 0.07
Property Description
Step into the inviting embrace of this meticulously cared-for home, where every corner beckons with warmth and charm, inviting you to explore and make it your own. As you enter, you're welcomed by an expansive open-concept main floor; the spacious foyer seamlessly transitions into the inviting living room, exuding tranquillity and offering the perfect retreat after a busy day. The adjacent stylish kitchen boasts quite a few features: stunning white cabinetry, quartz countertops, a large island and is equipped with an upgraded Maytag stainless steel appliance package and Bosch dishwasher. Adjacent to the kitchen is the dining room, adorned with large windows that flood the space with afternoon sunlight, offering serene views of the peaceful private backyard. The area is further enhanced by numerous pot lights, 9' ceilings, iron railings, and laminate flooring, adding a touch of sophistication. Upstairs, you'll discover two generously appointed master bedrooms, each equipped with large walk-in closets and their own en-suite. The bathrooms showcase quartz countertop vanities with under-mount sinks, adding to the home's elegance. The convenient laundry area with the front load Samsung washer and dryer completes this level. The basement offers endless potential for creative development ideas, featuring two large windows and a rough-in for a future bathroom. Additionally, the backyard boasts a double 21'1 x 19'9 garage, providing ample parking and storage space. This lovely residence is situated in the highly desirable Sunset Ridge community, renowned for its array of amenities. Residents enjoy stunning hillside views, access to Central Park, a 6-acre freshwater pond, multiple small neighbourhood parks, playgrounds, and picturesque paths and trails. Furthermore, residents benefit from the proximity to two exceptional schools: St. Timothy Jr./Sr. High School and RancheView School (K-8).
Location
Province AB
County Rocky View County
Zoning R-MX
Direction NE
Rooms
Basement Full, Unfinished
Interior
Interior Features Bathroom Rough-in, High Ceilings, Kitchen Island, No Animal Home, No Smoking Home, Open Floorplan, Pantry, Stone Counters, Walk-In Closet(s)
Heating Forced Air, Natural Gas
Cooling None
Flooring Carpet, Laminate
Appliance Dishwasher, Dryer, Microwave, Refrigerator, Stove(s), Washer, Window Coverings
Laundry Upper Level
Exterior
Garage Double Garage Detached
Garage Spaces 2.0
Garage Description Double Garage Detached
Fence None
Community Features Park, Playground, Schools Nearby, Shopping Nearby, Sidewalks, Street Lights, Walking/Bike Paths
Amenities Available None
Roof Type Asphalt
Porch Deck
Lot Frontage 23.0
Parking Type Double Garage Detached
Exposure NE
Total Parking Spaces 2
Building
Lot Description Back Lane, Back Yard, Rectangular Lot
Foundation Poured Concrete
Architectural Style 2 Storey, Side by Side
Level or Stories Two
Structure Type Wood Frame
Others
Restrictions Restrictive Covenant,Utility Right Of Way
Tax ID 84133770
Ownership Private
Read Less
GET MORE INFORMATION





