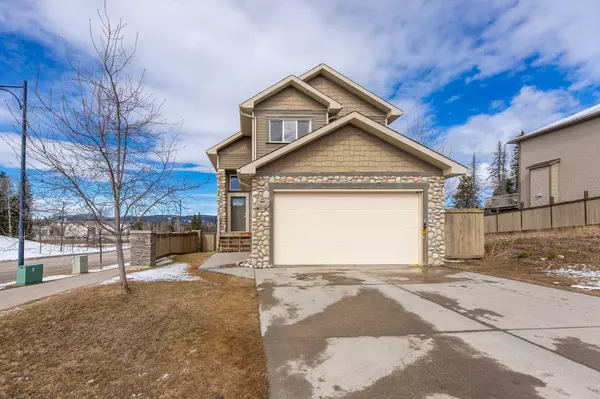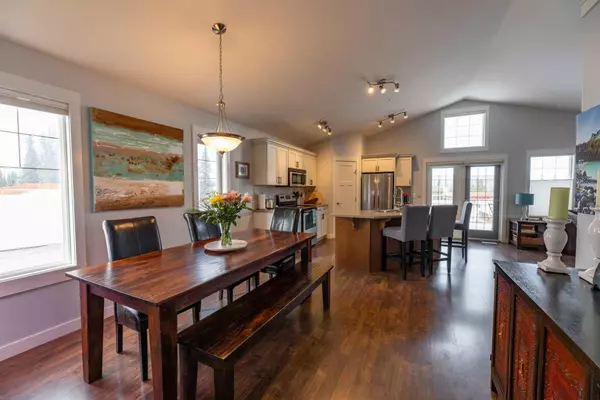For more information regarding the value of a property, please contact us for a free consultation.
101 Lupin WAY Hinton, AB T7V 0B2
Want to know what your home might be worth? Contact us for a FREE valuation!

Our team is ready to help you sell your home for the highest possible price ASAP
Key Details
Sold Price $457,800
Property Type Single Family Home
Sub Type Detached
Listing Status Sold
Purchase Type For Sale
Square Footage 1,534 sqft
Price per Sqft $298
Subdivision Hill
MLS® Listing ID A2120264
Sold Date 04/12/24
Style 1 and Half Storey
Bedrooms 4
Full Baths 3
Half Baths 1
Originating Board Alberta West Realtors Association
Year Built 2009
Annual Tax Amount $4,589
Tax Year 2023
Lot Size 5,520 Sqft
Acres 0.13
Property Description
A very solid family home built in 2009. Located in Hinton's only golf course neighbourhood and offering a view of the 15th tee with the Rockies and Foothills as a backdrop. A great layout with plenty of room to spread out across the fully developed home, it's move-in ready. Modern decor and several upgrades in recent years including paint, Hunter Douglas blinds, several appliances, and a new hot water tank. The main floor features a bright, open space consisting of the living room, dining room, and the kitchen. The kitchen is nicely laid-out with an island and corner pantry. In addition, the primary bedroom is on this level along with the laundry room off the front entryway, and a powder room. The primary has a full ensuite and walk-in closet and just up the stairs from it, on the upper level, are 2 more bedrooms. The upper level also has a full bathroom. The walk-out basement offers a spacious family room, 4th bedroom, another full bath, and a huge storage space. The fenced yard is perfect for kids and pets and the raised deck gets the evening sun in the warmer months. Other features include a gas fireplace, spacious front entry, double attached garage, and a convenient location on the west end of Hinton. This property is a must-see for house-hunting families or could be a great as an investment.
Location
Province AB
County Yellowhead County
Zoning R-S3
Direction S
Rooms
Basement Finished, Full
Interior
Interior Features Closet Organizers, Kitchen Island, Pantry
Heating Forced Air, Natural Gas
Cooling None
Flooring Carpet, Laminate, Linoleum
Fireplaces Number 1
Fireplaces Type Gas
Appliance Dishwasher, Microwave Hood Fan, Refrigerator, Stove(s), Washer/Dryer, Window Coverings
Laundry Laundry Room, Main Level
Exterior
Garage Double Garage Attached
Garage Spaces 2.0
Garage Description Double Garage Attached
Fence Fenced
Community Features Golf, Shopping Nearby, Sidewalks, Street Lights
Utilities Available Electricity Connected, Natural Gas Connected
Roof Type Asphalt Shingle
Porch Deck
Lot Frontage 53.0
Parking Type Double Garage Attached
Total Parking Spaces 4
Building
Lot Description Corner Lot, Landscaped, On Golf Course, Views
Foundation Poured Concrete
Sewer Public Sewer
Water Public
Architectural Style 1 and Half Storey
Level or Stories Two
Structure Type Stone,Vinyl Siding,Wood Frame
Others
Restrictions None Known
Tax ID 56527418
Ownership Private
Read Less
GET MORE INFORMATION





