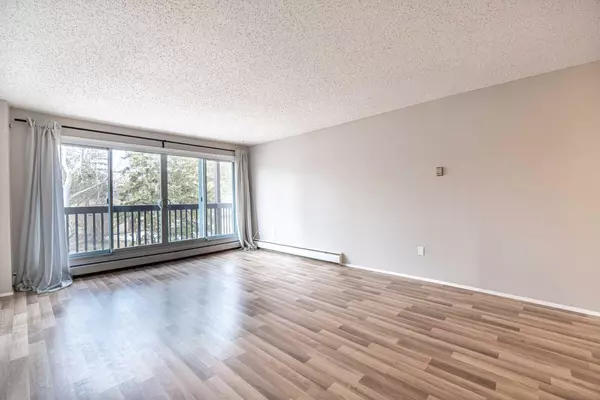For more information regarding the value of a property, please contact us for a free consultation.
8948 Elbow DR SW #382 Calgary, AB T2V 0H9
Want to know what your home might be worth? Contact us for a FREE valuation!

Our team is ready to help you sell your home for the highest possible price ASAP
Key Details
Sold Price $215,000
Property Type Condo
Sub Type Apartment
Listing Status Sold
Purchase Type For Sale
Square Footage 704 sqft
Price per Sqft $305
Subdivision Haysboro
MLS® Listing ID A2118534
Sold Date 04/12/24
Style Low-Rise(1-4)
Bedrooms 1
Full Baths 1
Condo Fees $472/mo
Originating Board Calgary
Year Built 1974
Annual Tax Amount $913
Tax Year 2023
Property Description
** Please click on "Videos" for 3D tour ** 1 bedroom, 1 bathroom, 3rd floor apartment condo in the "Harvard Mews" building, with WEST facing balcony onto the greenspace/courtyard! Features include: over 700 sq.ft. of living space, laminate floors, fresh paint, under-mount lighting in kitchen, large deck/balcony, galley style kitchen with fridge, stove, hood fan, microwave, good sized dining room, large bedroom overlooking the mature trees in the courtyard, 4-piece bathroom, view of the outdoor pool and much more! This well managed complex includes: updated hallways (walls, trim, carpets & tiles), newer patio doors & windows, swimming pool, party room, tennis/pickleball courts as well as many other updates to the building! Location is a 10 out of 10 - close to everything including bus stop, c-train, shopping, schools, coffee shops, grocery stores & restaurants! Vacant, clean and ready for new owners! Condo fee includes everything except electricity!
Location
Province AB
County Calgary
Area Cal Zone S
Zoning M-C1
Direction W
Rooms
Basement None
Interior
Interior Features No Animal Home, No Smoking Home
Heating Baseboard, Natural Gas
Cooling None
Flooring Laminate, Linoleum
Appliance Electric Stove, Microwave, Range Hood, Refrigerator, Window Coverings
Laundry In Hall
Exterior
Parking Features Stall
Garage Description Stall
Community Features Park, Playground, Schools Nearby, Shopping Nearby, Sidewalks, Street Lights, Tennis Court(s)
Amenities Available Bicycle Storage, Coin Laundry, Elevator(s), Outdoor Pool, Park, Parking, Party Room, Picnic Area, Recreation Room, Storage, Trash, Visitor Parking
Roof Type Asphalt Shingle
Porch Balcony(s)
Exposure W
Total Parking Spaces 1
Building
Story 4
Foundation Poured Concrete
Architectural Style Low-Rise(1-4)
Level or Stories Single Level Unit
Structure Type Brick,Wood Frame,Wood Siding
Others
HOA Fee Include Amenities of HOA/Condo,Caretaker,Common Area Maintenance,Gas,Insurance,Maintenance Grounds,Parking,Professional Management,Reserve Fund Contributions,Sewer,Snow Removal,Trash,Water
Restrictions Call Lister
Tax ID 82893433
Ownership Private
Pets Allowed Restrictions, Cats OK, Yes
Read Less




