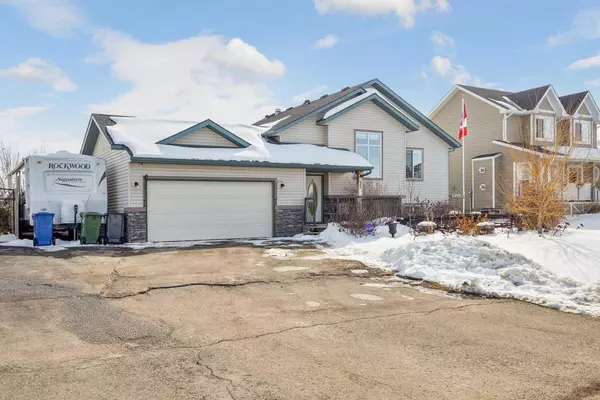For more information regarding the value of a property, please contact us for a free consultation.
55 Henderson RD NE Langdon, AB T0J 1X0
Want to know what your home might be worth? Contact us for a FREE valuation!

Our team is ready to help you sell your home for the highest possible price ASAP
Key Details
Sold Price $601,000
Property Type Single Family Home
Sub Type Detached
Listing Status Sold
Purchase Type For Sale
Square Footage 1,204 sqft
Price per Sqft $499
MLS® Listing ID A2119432
Sold Date 04/12/24
Style Bi-Level
Bedrooms 5
Full Baths 3
Originating Board Calgary
Year Built 1999
Annual Tax Amount $1,986
Tax Year 2023
Lot Size 10,890 Sqft
Acres 0.25
Property Description
Nestled in a quiet family neighborhood awaits this wonderful 5-bedroom, 3-bathroom home with over 2,200 square feet of developed living space situated on a massive beautifully landscaped quarter acre lot!!
Step inside and be greeted by the immaculate hardwood flooring on the main level and the warmth of the natural light that pours in through the large windows, accentuating the vaulted ceilings in the living room, kitchen, and dining area. Enjoy the ambience of the corner gas fireplace in the spacious living room, and or indulge in culinary delights in the country kitchen featuring oak cabinets, stainless steel appliances, a convenient pantry & a large bright dining area. The main floor also features a generously sized primary bedroom retreat with its own full ensuite and his & her closets; as well as the 2nd and 3rd bedrooms and another full bathroom!
The fully developed lower level boasts modern laminate flooring and offers two more additional bedrooms, a den, a third full bathroom as well as spacious family room, complete with a coffered ceiling, setting the stage for unforgettable movie nights and cozy gatherings!
Start your mornings off on the front patio or back south facing deck, savoring a cup of coffee or delving into a good book. Experience the tranquility of the massive 1/4 acre fenced and beautifully landscaped lot, complete with a stamped concrete-round patio, your very own putting green, a pond w/ a waterfall feature, garden area and a fire pit, perfect for your outdoor enjoyment, summer BBQ's and entertaining your family & friends!
Parking is a breeze with the oversized (24'X22) front attached garage, a long driveway with plenty of room for all your vehicles/toys as well as an additional parking area, ideal for storing your RV or Boat!
Langdon boasts a family friendly community atmosphere, with schools catering from kindergarten through high school, as well as an array of various activities including baseball, tennis, skating, dance, golf, 'Langdon Days' and so much more.
Conveniently located just 20 minutes from both Strathmore and Calgary, Langdon offers the best of both worlds—proximity to urban amenities while maintaining its small-town charm. Take advantage of nearby schools, playgrounds, parks, waling & bike paths, and lots of shopping, all within walking distance.
Don't miss this opportunity to call Langdon home and experience the essence of peaceful living in a vibrant community. Schedule your viewing today and make your dream of country living a reality!
Location
Province AB
County Rocky View County
Zoning R-URB
Direction N
Rooms
Basement Finished, Full
Interior
Interior Features Breakfast Bar, Built-in Features, Ceiling Fan(s), High Ceilings, Kitchen Island, Pantry, Vaulted Ceiling(s)
Heating Forced Air, Natural Gas
Cooling None
Flooring Hardwood, Laminate
Fireplaces Number 1
Fireplaces Type Gas, Living Room, Mantle, Tile
Appliance Bar Fridge, Dishwasher, Garage Control(s), Microwave, Refrigerator, Stove(s)
Laundry Lower Level
Exterior
Garage Double Garage Attached
Garage Spaces 2.0
Garage Description Double Garage Attached
Fence Fenced
Community Features Golf, Park, Playground, Schools Nearby, Shopping Nearby, Street Lights, Tennis Court(s), Walking/Bike Paths
Roof Type Asphalt Shingle
Porch Deck, Front Porch, Patio, Rear Porch
Lot Frontage 75.04
Parking Type Double Garage Attached
Total Parking Spaces 7
Building
Lot Description Back Yard, Front Yard, Garden, Landscaped, Street Lighting, Rectangular Lot, Treed
Foundation Poured Concrete
Architectural Style Bi-Level
Level or Stories Bi-Level
Structure Type Vinyl Siding,Wood Frame
Others
Restrictions None Known
Tax ID 84010244
Ownership Private
Read Less
GET MORE INFORMATION





