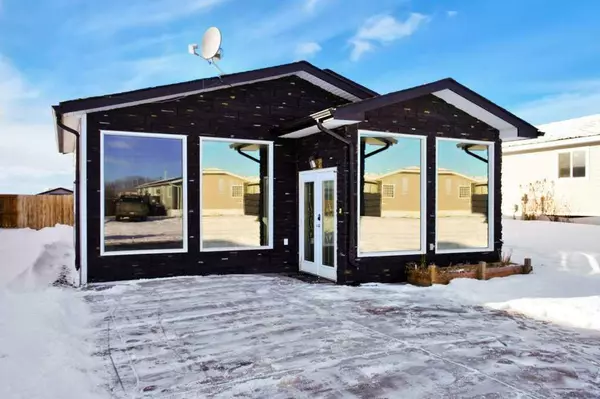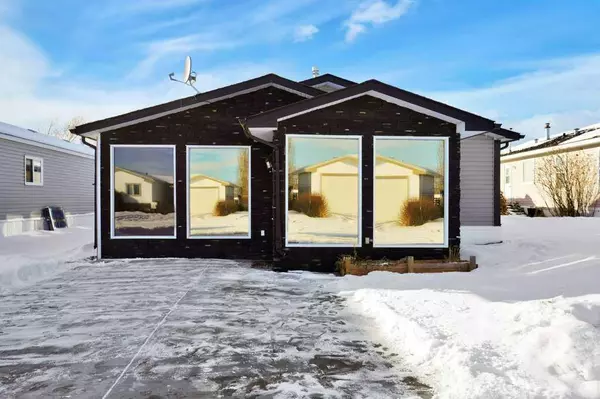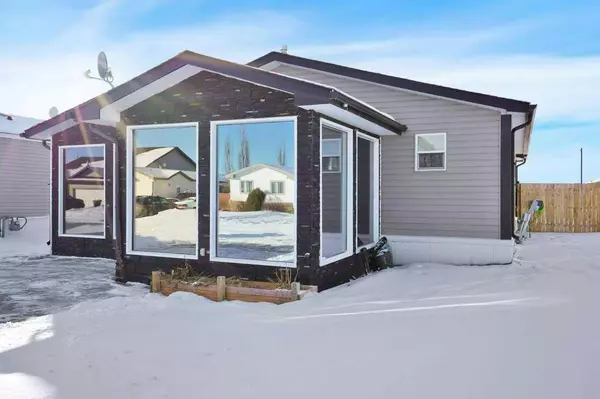For more information regarding the value of a property, please contact us for a free consultation.
5828 53 ST Eckville, AB T0M 0X0
Want to know what your home might be worth? Contact us for a FREE valuation!

Our team is ready to help you sell your home for the highest possible price ASAP
Key Details
Sold Price $236,000
Property Type Single Family Home
Sub Type Detached
Listing Status Sold
Purchase Type For Sale
Square Footage 1,736 sqft
Price per Sqft $135
MLS® Listing ID A2107751
Sold Date 04/11/24
Style Modular Home
Bedrooms 3
Full Baths 2
Originating Board Central Alberta
Year Built 2004
Annual Tax Amount $2,501
Tax Year 2023
Lot Size 5,154 Sqft
Acres 0.12
Property Description
AFFORDABLE BEAUTIFUL HOME located in Eckville offers a spacious and versatile layout. From the moment you drive up, you'll admire the curbside appeal. The walls made of windows showcase the natural light, creating a stunning visual impact. Inside you will find a generous front games room with high ceilings, originally a garage that can easily be converted back. The open concept living room and kitchen create a welcoming atmosphere with tons of natural light. Boasting three bedrooms and two bathrooms, including an en-suite with a jetted tub and a spacious walk-in closet, this home provides comfort and convenience. The stainless steel appliances in the kitchen add a modern touch to the almost 2,000 square feet of living space. The fully fenced yard, complete with a 10 by 10 shed and a delightful deck, offers a perfect setting for summer evenings and barbecues. Located in the desirable town of Eckville, this affordable home is a great opportunity.
Location
Province AB
County Lacombe County
Zoning R4-A
Direction E
Rooms
Basement None
Interior
Interior Features Built-in Features, Ceiling Fan(s)
Heating Forced Air
Cooling None
Flooring Carpet, Laminate, Linoleum
Appliance Dishwasher, Microwave, Refrigerator, Stove(s), Washer/Dryer, Window Coverings
Laundry Laundry Room
Exterior
Garage Alley Access, Concrete Driveway, Driveway, Off Street, Parking Pad, See Remarks
Garage Description Alley Access, Concrete Driveway, Driveway, Off Street, Parking Pad, See Remarks
Fence Fenced
Community Features Park, Playground, Schools Nearby, Sidewalks, Walking/Bike Paths
Roof Type Asphalt Shingle
Porch Deck
Lot Frontage 55.0
Parking Type Alley Access, Concrete Driveway, Driveway, Off Street, Parking Pad, See Remarks
Total Parking Spaces 4
Building
Lot Description Back Lane, Back Yard, Lawn, No Neighbours Behind, Landscaped, Level, Private, Rectangular Lot
Foundation Piling(s)
Architectural Style Modular Home
Level or Stories One
Structure Type Brick,Vinyl Siding
Others
Restrictions None Known
Tax ID 57510474
Ownership Joint Venture
Read Less
GET MORE INFORMATION





