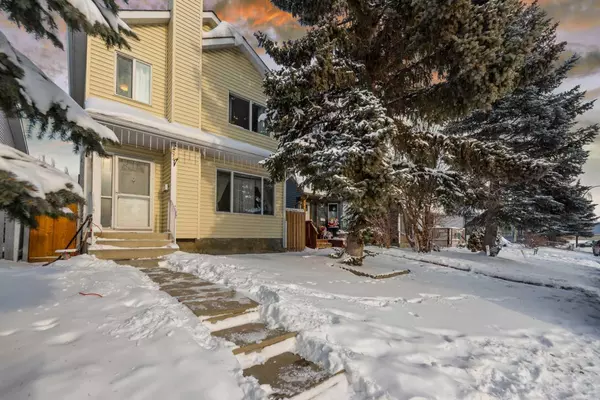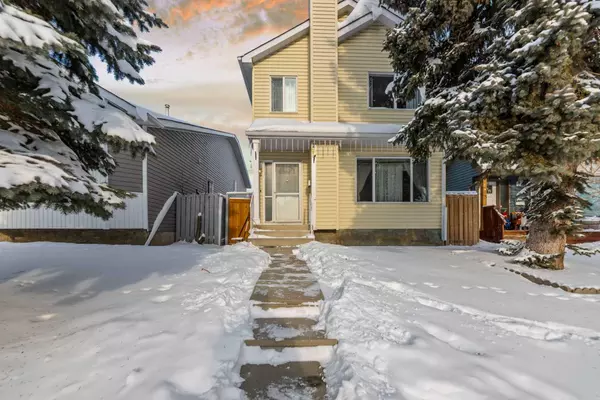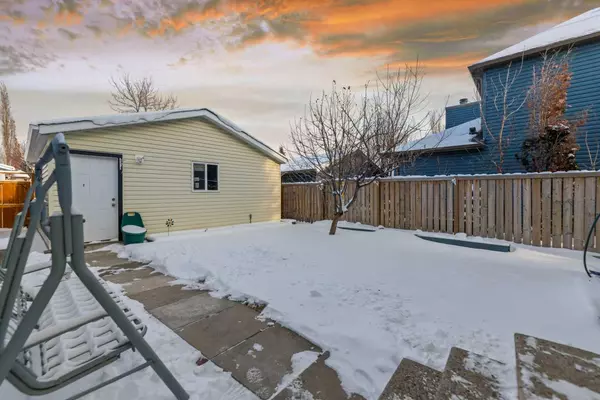For more information regarding the value of a property, please contact us for a free consultation.
82 Taraglen RD NE Calgary, AB T3J2M3
Want to know what your home might be worth? Contact us for a FREE valuation!

Our team is ready to help you sell your home for the highest possible price ASAP
Key Details
Sold Price $523,500
Property Type Single Family Home
Sub Type Detached
Listing Status Sold
Purchase Type For Sale
Square Footage 1,321 sqft
Price per Sqft $396
Subdivision Taradale
MLS® Listing ID A2104135
Sold Date 04/11/24
Style 2 Storey
Bedrooms 4
Full Baths 2
Half Baths 2
Originating Board Calgary
Year Built 1987
Annual Tax Amount $2,852
Tax Year 2023
Lot Size 3,100 Sqft
Acres 0.07
Property Description
Welcome to your future home where comfort, style, and convenience converge
seamlessly. This charming residence is a testament to thoughtful design, meticulous
upkeep, and a prime location that promises a lifestyle of ease and enjoyment.
Key Features:
1. Spacious Living Areas: The 4 bedrooms (3upstairs and 1 in basement), 2 full
bath and 2 half baths offer ample room for the entire family. The layout is
designed for both privacy and togetherness, providing an ideal backdrop for
lasting memories. All the bedrooms have ample natural light with large windows
and master bedroom has built walk in closet with half bathroom.
2. Gourmet Kitchen: The heart of this home is undoubtedly the modern kitchen
equipped with Bosch dishwasher, Samsung Refrigerator, and ample counter
space. It is 39;s a culinary haven where family recipes and dinner parties come to life.
3. Natural Light and Airy Ambiance: New windows with bay style replaced in
2022 flood the interior with natural light, creating an inviting and uplifting
atmosphere throughout. The open layout enhances the sense of space, making
every corner of the home feel bright and airy.
4. Outdoor Retreat: Step into your own private backyard yard that beckons for
relaxation and entertainment with a sweet delicious mature Apple tree awaits to
create the best summer memories. Whether it is a quiet morning coffee or an
evening barbecue with friends, this space is perfect for all occasions.
5. Upgrades and Modern Amenities: The property has been thoughtfully
upgraded with recently renovated kitchen, counter tops, new sidings, new
piping’s (from Poly B to Plex) a large 22 x 22 garage, smart camera, smart
thermostat, new washer and near to serene walking path and parks ensures a
contemporary, healthy and efficient living experience.
Location Highlights:
Situated in the much sought-after mature Taradale community, this home is within
proximity to schools, parks, shopping centers, Gensis center, LRT station and many
more. Enjoy the convenience of urban living while relishing the tranquility of a family-
friendly community.
We are confident that the lucky owner will find this Property to be not just a house but a
place to create a lifetime of memories. To schedule a private tour or inquire further,
please do not hesitate to contact me at your convenience.
Location
Province AB
County Calgary
Area Cal Zone Ne
Zoning R-2
Direction S
Rooms
Basement Finished, Full
Interior
Interior Features Ceiling Fan(s), Chandelier, Crown Molding, No Animal Home, No Smoking Home, Open Floorplan, Quartz Counters, See Remarks
Heating Baseboard, Floor Furnace, Forced Air, Natural Gas
Cooling None
Flooring Carpet, Cork, Laminate, Vinyl Plank
Appliance Dishwasher, Gas Range, Oven, Range Hood, Refrigerator, Washer/Dryer
Laundry In Basement
Exterior
Garage Alley Access, Double Garage Detached
Garage Spaces 2.0
Garage Description Alley Access, Double Garage Detached
Fence Fenced
Community Features Park, Playground, Schools Nearby, Shopping Nearby, Sidewalks, Walking/Bike Paths
Utilities Available Electricity Connected
Roof Type Asphalt
Porch See Remarks
Lot Frontage 9.0
Parking Type Alley Access, Double Garage Detached
Exposure S
Total Parking Spaces 2
Building
Lot Description Back Yard, Fruit Trees/Shrub(s), Front Yard
Foundation Poured Concrete
Sewer Public Sewer
Water Drinking Water, Public
Architectural Style 2 Storey
Level or Stories Two
Structure Type Concrete,Vinyl Siding
Others
Restrictions None Known
Tax ID 83031886
Ownership Private
Read Less
GET MORE INFORMATION





