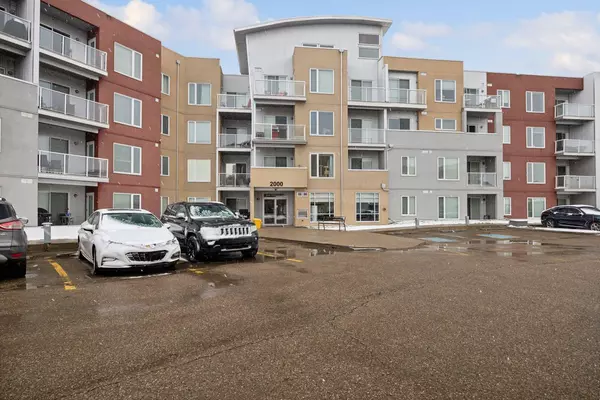For more information regarding the value of a property, please contact us for a free consultation.
604 East Lake BLVD NE #2329 Airdrie, AB T4A 0G6
Want to know what your home might be worth? Contact us for a FREE valuation!

Our team is ready to help you sell your home for the highest possible price ASAP
Key Details
Sold Price $305,000
Property Type Condo
Sub Type Apartment
Listing Status Sold
Purchase Type For Sale
Square Footage 815 sqft
Price per Sqft $374
Subdivision East Lake Industrial
MLS® Listing ID A2120744
Sold Date 04/10/24
Style Low-Rise(1-4)
Bedrooms 2
Full Baths 2
Condo Fees $482/mo
Originating Board Calgary
Year Built 2013
Annual Tax Amount $1,118
Tax Year 2023
Lot Size 823 Sqft
Acres 0.02
Property Description
Welcome to 'The Edge' in Airdrie, where urban living meets convenience and comfort. This stunning 2 bedroom, 2 full bathroom condo on the 3rd floor offers breathtaking west views of the mountains, creating a serene backdrop for your daily life. Step inside to discover an amazing gourmet kitchen featuring ample granite countertop space, an inviting eating bar, and a convenient pantry, perfect for whipping up delicious meals. The open floor plan seamlessly connects the kitchen to the living and dining areas, making it ideal for entertaining or simply relaxing at home. The condo boasts 2 spacious bedrooms, including a master suite with a 3-piece ensuite bathroom complete with a shower, as well as a second 4-piece main bathroom for guests or family members. With laundry facilities right in the unit, chores are a breeze. Parking will never be an issue, as this unit comes with a titled indoor parking stall, along with additional storage space in front. Enjoy easy access to everywhere you need to go, with the Genesis Place Recreation Centre and East Lake just steps away, providing ample opportunities for leisure and fitness. The pet policy a maximum of 2 pets up to 25lbs each or 1 pet up to 40lbs with Condo Board Approval.
Location
Province AB
County Airdrie
Zoning DC-29
Direction W
Interior
Interior Features Breakfast Bar, Ceiling Fan(s), Granite Counters, High Ceilings, Open Floorplan, Pantry, Stone Counters, Storage, Walk-In Closet(s)
Heating Baseboard, Hot Water, Natural Gas
Cooling None
Flooring Carpet, Linoleum
Appliance Dishwasher, Dryer, Electric Stove, Microwave Hood Fan, Refrigerator, Washer, Window Coverings
Laundry In Unit
Exterior
Garage Owned, Parkade, Secured, Titled, Underground
Garage Spaces 1.0
Garage Description Owned, Parkade, Secured, Titled, Underground
Community Features Lake, Playground, Schools Nearby, Shopping Nearby, Sidewalks, Street Lights, Walking/Bike Paths
Amenities Available Elevator(s), Playground, Recreation Room, Secured Parking, Snow Removal, Storage, Visitor Parking
Porch Deck
Parking Type Owned, Parkade, Secured, Titled, Underground
Exposure W
Total Parking Spaces 1
Building
Story 4
Foundation Poured Concrete
Architectural Style Low-Rise(1-4)
Level or Stories Single Level Unit
Structure Type Stucco,Wood Frame
Others
HOA Fee Include Amenities of HOA/Condo,Heat,Insurance,Maintenance Grounds,Professional Management,Reserve Fund Contributions,Sewer,Snow Removal,Trash,Water
Restrictions Airspace Restriction,Easement Registered On Title
Tax ID 84586000
Ownership Private
Pets Description Restrictions, Yes
Read Less
GET MORE INFORMATION





