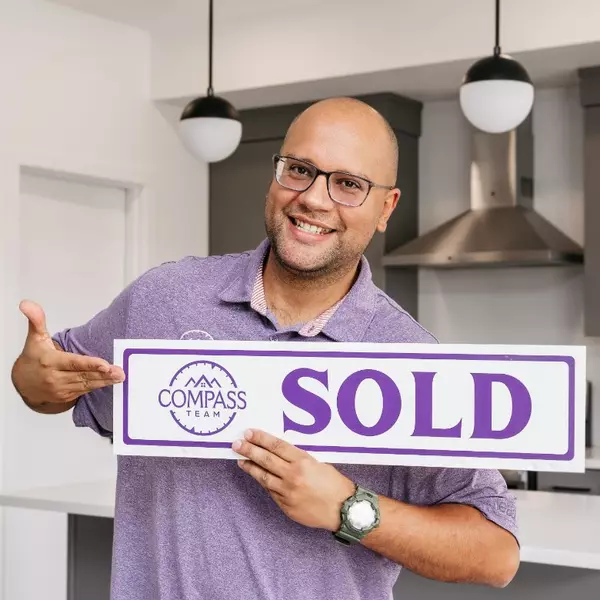For more information regarding the value of a property, please contact us for a free consultation.
30 Carleton AVE #1504 Red Deer, AB T4P 0M8
Want to know what your home might be worth? Contact us for a FREE valuation!

Our team is ready to help you sell your home for the highest possible price ASAP
Key Details
Sold Price $280,000
Property Type Townhouse
Sub Type Row/Townhouse
Listing Status Sold
Purchase Type For Sale
Square Footage 1,091 sqft
Price per Sqft $256
Subdivision Clearview Ridge
MLS® Listing ID A2108420
Sold Date 04/10/24
Style 2 Storey
Bedrooms 3
Full Baths 3
Half Baths 1
Condo Fees $211
Originating Board Central Alberta
Year Built 2012
Annual Tax Amount $2,126
Tax Year 2023
Property Sub-Type Row/Townhouse
Property Description
Step into your future home nestled in Clearview Ridge. A fantastic fully developed townhouse offering 3 bedrooms & 3.5 baths. Ideal for a professional young family or the perfect investment property. Bright spacious kitchen with stainless steel appliances (new fridge). 2 bedrooms up, one with a 4 piece ensuite & the second has a 3 piece ensuite. Basement has just been completed & even smells new, with one bedroom, an office or workout room & beautiful 3 piece bath. Outside a fenced yard beckons, perfect for pets or firing up the grill on a hot summer day. A bonus there are 2 assigned parking spaces. Square footage is from a builders plan. A great place to call home.
Location
Province AB
County Red Deer
Zoning R2
Direction W
Rooms
Other Rooms 1
Basement Finished, Full
Interior
Interior Features See Remarks
Heating Forced Air, Natural Gas
Cooling None
Flooring Carpet, Laminate
Appliance Dishwasher, Microwave, Refrigerator, Stove(s), Washer/Dryer
Laundry In Basement
Exterior
Parking Features Assigned, Stall
Garage Description Assigned, Stall
Fence Fenced
Community Features Shopping Nearby, Sidewalks
Amenities Available None
Roof Type Asphalt
Porch None
Total Parking Spaces 2
Building
Lot Description Back Yard
Story 2
Foundation Poured Concrete
Architectural Style 2 Storey
Level or Stories Two
Structure Type Brick,Vinyl Siding,Wood Siding
Others
HOA Fee Include Common Area Maintenance,Maintenance Grounds,Professional Management,Reserve Fund Contributions,Snow Removal,Trash
Restrictions None Known
Tax ID 83315365
Ownership Private
Pets Allowed Restrictions
Read Less




