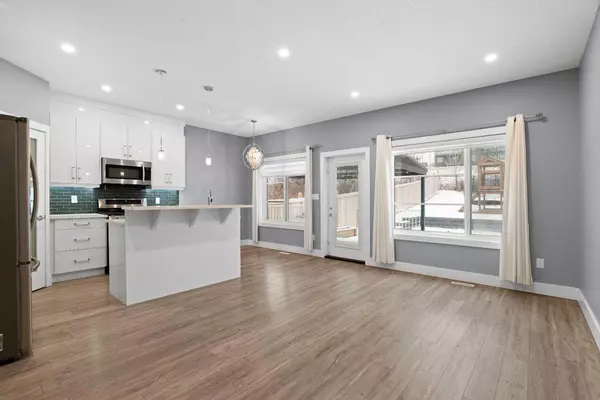For more information regarding the value of a property, please contact us for a free consultation.
273 Shalestone WAY Fort Mcmurray, AB T9K0T5
Want to know what your home might be worth? Contact us for a FREE valuation!

Our team is ready to help you sell your home for the highest possible price ASAP
Key Details
Sold Price $505,000
Property Type Single Family Home
Sub Type Detached
Listing Status Sold
Purchase Type For Sale
Square Footage 1,620 sqft
Price per Sqft $311
Subdivision Stonecreek
MLS® Listing ID A2092123
Sold Date 04/10/24
Style 2 Storey
Bedrooms 4
Full Baths 3
Originating Board Fort McMurray
Year Built 2019
Annual Tax Amount $2,798
Tax Year 2023
Lot Size 5,251 Sqft
Acres 0.12
Property Description
Welcome to 273 Shalestone Way. Discover this exquisite, 2-storey home spanning 1,620 square feet, with 4 bedrooms and 3 full bathrooms. Boasting modern elegance and an array of upscale features, this residence is a true gem. Upon entering, you are greeted by luxury vinyl plank floors that set the stage for the impeccable design throughout. The beautiful front door and the bright, airy entryway make for a welcoming first impression. The main floor offers a full bathroom for convenience, along with a versatile den/office/bedroom space that can be tailored to your needs. As you proceed into the heart of the home, you'll be captivated by the open-concept living, kitchen, and dining area. The quality craftsmanship is evident at every turn, with upgraded and contemporary cabinets, stunning quartz countertops, and enhanced lighting that showcase the beauty of your kitchen. In the living room, a striking fireplace with a posh mantel adds a touch of luxury but also ensures warmth and coziness as the seasons transition into fall and winter. Moving to the second floor, you'll discover a full laundry room and another spacious 4-piece bathroom adorned with elegant quartz countertops. The primary bedroom awaits, featuring a dreamy walk-in closet and a private 5-piece ensuite with a jetted tub and dual sinks, offering a perfect retreat for relaxation with greenspace views. There are two additional bedrooms with built-in closet features and a laundry room to complete this level. Downstairs, you will find a separate entrance and a partially finished basement awaiting your ideas. The backyard has over $20,000 worth of improvements and is fully fenced and landscaped with a well-designed retaining wall, deck gazebo, shed, swing set, and more. You will also love the south backyard exposure! Additional updates include A/C, a heated garage with 220 wiring, custom electric blinds and more! Situated just steps away from parks, walking trails, an ice hockey rink, and public transportation, this home is ideally located for an active lifestyle! The lot dimensions of 36.10' x 180.5' provide ample outdoor space for your enjoyment. You also have the convenience of being minutes from all significant amenities, including a grocery store, restaurants, hair salons, and yoga studios. This one-of-a-kind residence is truly a sight to behold. So check out the photos, floor plans, 3D tour, and call today to schedule a viewing and experience the allure of this remarkable home in person.
Location
Province AB
County Wood Buffalo
Area Fm Northwest
Zoning R2
Direction NE
Rooms
Basement Separate/Exterior Entry, Full, Partially Finished
Interior
Interior Features Closet Organizers, Open Floorplan, Quartz Counters, Sump Pump(s), Vinyl Windows, Walk-In Closet(s)
Heating Forced Air, Natural Gas
Cooling Central Air
Flooring Tile, Vinyl Plank
Fireplaces Number 1
Fireplaces Type Electric, Mantle
Appliance Central Air Conditioner, Dishwasher, Dryer, Microwave, Refrigerator, Stove(s), Washer, Window Coverings
Laundry Laundry Room, Upper Level
Exterior
Garage Driveway, Heated Garage, Single Garage Attached
Garage Spaces 1.0
Garage Description Driveway, Heated Garage, Single Garage Attached
Fence Fenced
Community Features Park, Playground, Schools Nearby, Shopping Nearby, Sidewalks, Street Lights
Roof Type Asphalt Shingle
Porch See Remarks
Parking Type Driveway, Heated Garage, Single Garage Attached
Total Parking Spaces 3
Building
Lot Description Back Yard, Greenbelt, Landscaped, Standard Shaped Lot, Street Lighting
Foundation Poured Concrete
Architectural Style 2 Storey
Level or Stories Two
Structure Type Concrete,Vinyl Siding,Wood Frame
Others
Restrictions None Known
Tax ID 83270382
Ownership Private
Read Less
GET MORE INFORMATION





