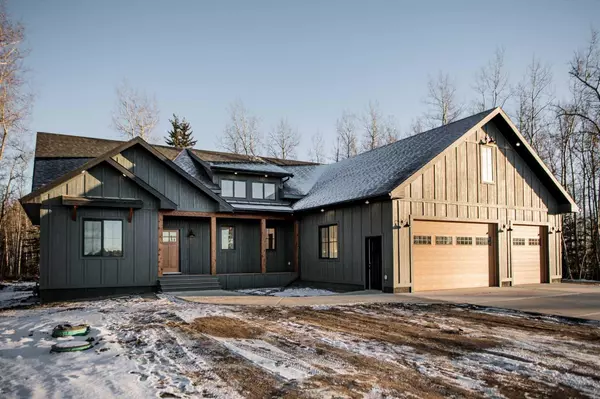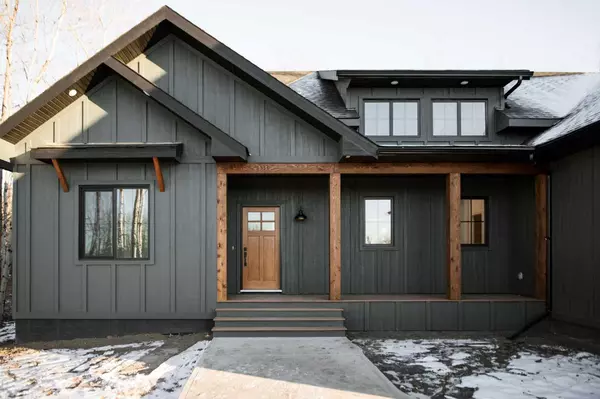For more information regarding the value of a property, please contact us for a free consultation.
6107 76A ST Rural Grande Prairie No. 1 County Of, AB T8W 0M2
Want to know what your home might be worth? Contact us for a FREE valuation!

Our team is ready to help you sell your home for the highest possible price ASAP
Key Details
Sold Price $1,125,000
Property Type Single Family Home
Sub Type Detached
Listing Status Sold
Purchase Type For Sale
Square Footage 2,079 sqft
Price per Sqft $541
Subdivision Maple Ridge Estates
MLS® Listing ID A2064915
Sold Date 04/10/24
Style Bungalow
Bedrooms 3
Full Baths 2
Half Baths 1
Originating Board Grande Prairie
Year Built 2023
Lot Size 0.479 Acres
Acres 0.48
Property Description
Welcome to the home of your dreams! Located in the serene neighbourhood of Maple Ridge Estates backing onto trees with no rear neighbours, is a new construction by Grande West Builders. The Addison is a bungalow floorplan featuring a triple car garage. Entering this home one can appreciate the 16' vaulted ceilings and oversized windows for extra light. Enjoy your cozy evening in the great room featuring a floor to ceiling fireplace. Connected in the open floor plan is a U-Shaped kitchen completed with quartz countertops, stone backsplash and high end appliance package. Off the kitchen is a butler's pantry with a cafe door to the mudroom, the perfect way to transfer your groceries into the house. The primary bedroom complete with vaulted ceiling has access to the rear deck. The luxurious ensuite is large in size with a custom shower, freestanding tub, separate toilet room & makeup vanity. The walk in closet has custom built-ins, but that's not it! You can access the main floor laundry from the primary walk in, but also from the mudroom. A functional family locker system was added upon entrance from the garage. Two more good sized bedrooms and a 4pc piece bathroom make this the perfect family home. The unfinished basements leaves plenty of room for future development. Book your private showing today!
Location
Province AB
County Grande Prairie No. 1, County Of
Zoning RE
Direction W
Rooms
Basement Full, Unfinished
Interior
Interior Features High Ceilings, Kitchen Island, No Animal Home, No Smoking Home, Open Floorplan, Pantry, Walk-In Closet(s)
Heating Forced Air
Cooling None
Flooring Vinyl Plank
Fireplaces Number 1
Fireplaces Type Electric, Great Room
Appliance Dishwasher, Dryer, Microwave, Refrigerator, Stove(s), Washer
Laundry Main Level
Exterior
Garage Triple Garage Attached
Garage Spaces 3.0
Garage Description Triple Garage Attached
Fence None
Community Features Street Lights
Roof Type Asphalt Shingle
Porch Deck, Front Porch
Lot Frontage 117.46
Parking Type Triple Garage Attached
Total Parking Spaces 6
Building
Lot Description No Neighbours Behind
Foundation Poured Concrete
Architectural Style Bungalow
Level or Stories One
Structure Type Composite Siding,Other
New Construction 1
Others
Restrictions None Known
Tax ID 77474529
Ownership Private
Read Less
GET MORE INFORMATION





