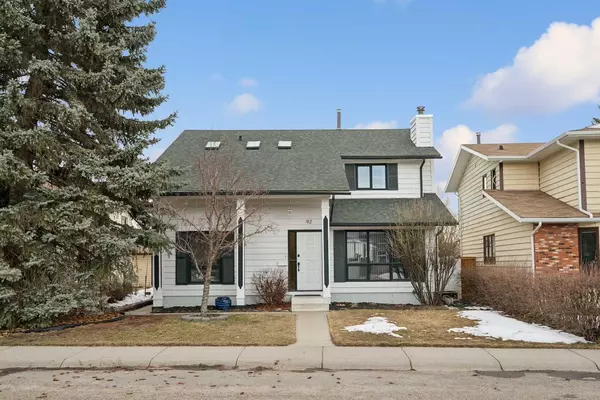For more information regarding the value of a property, please contact us for a free consultation.
92 Woodmont DR SW Calgary, AB T2W 4M3
Want to know what your home might be worth? Contact us for a FREE valuation!

Our team is ready to help you sell your home for the highest possible price ASAP
Key Details
Sold Price $656,000
Property Type Single Family Home
Sub Type Detached
Listing Status Sold
Purchase Type For Sale
Square Footage 1,847 sqft
Price per Sqft $355
Subdivision Woodbine
MLS® Listing ID A2118940
Sold Date 04/09/24
Style 2 Storey
Bedrooms 4
Full Baths 3
Half Baths 1
Originating Board Calgary
Year Built 1981
Annual Tax Amount $3,210
Tax Year 2023
Lot Size 4,510 Sqft
Acres 0.1
Property Description
Open House Saturday 2pm-4pm. Feels like home! Step into this meticulously maintained 4 bed, 4 bath house with rich hardwood flooring and an energy-efficient wood-burning fireplace in the living room. The kitchen overlooks the East facing backyard and showcases painted cabinets with modern hardware, stylish backsplash, and durable laminate flooring. You’ll love the convenience of a main floor bedroom offering versatility for a home office, while the conveniently located laundry area adds practicality to this level. Upstairs, discover a generously sized primary bedroom boasting an ensuite complete with jet tub, heated tiled floors, granite accents, tiled surrounds, and 2 skylights. The primary bedroom features a walk-in closet and doors opening to the deck, perfect for morning coffees. You’ll also find a 4 piece bath, linen closet, and two more bedrooms (one of these has an additional huge walk-in closet). The fully developed basement offers endless entertainment possibilities with a pool table, a bar area equipped with darts, 3 pc bath, and workshop, while a multi use room, currently utilized as a bedroom provides flexibility. Step outside through the patio doors onto a spacious composite deck and glass railing overlooking the expansive backyard with an array of perennials and a detached double car garage. C/Vac, Garden Shed, New High Efficiency Furnace 2019 and Water Heater 2023.
Location
Province AB
County Calgary
Area Cal Zone S
Zoning R-C1
Direction W
Rooms
Basement Finished, Full
Interior
Interior Features Bar, Central Vacuum, Jetted Tub, Skylight(s), Walk-In Closet(s)
Heating Forced Air, Natural Gas
Cooling None
Flooring Carpet, Ceramic Tile, Hardwood, Laminate
Fireplaces Number 1
Fireplaces Type Wood Burning
Appliance Bar Fridge, Dishwasher, Electric Stove, Garage Control(s), Microwave, Range Hood, Refrigerator, Washer/Dryer, Water Softener, Window Coverings
Laundry Laundry Room, Main Level
Exterior
Garage Double Garage Detached
Garage Spaces 2.0
Garage Description Double Garage Detached
Fence Fenced
Community Features Playground, Schools Nearby, Sidewalks, Street Lights
Roof Type Asphalt Shingle
Porch Deck
Lot Frontage 39.0
Parking Type Double Garage Detached
Total Parking Spaces 2
Building
Lot Description Back Lane, Landscaped, Rectangular Lot, Treed
Foundation Poured Concrete
Architectural Style 2 Storey
Level or Stories Two
Structure Type Wood Frame,Wood Siding
Others
Restrictions None Known
Tax ID 82732063
Ownership Private
Read Less
GET MORE INFORMATION





