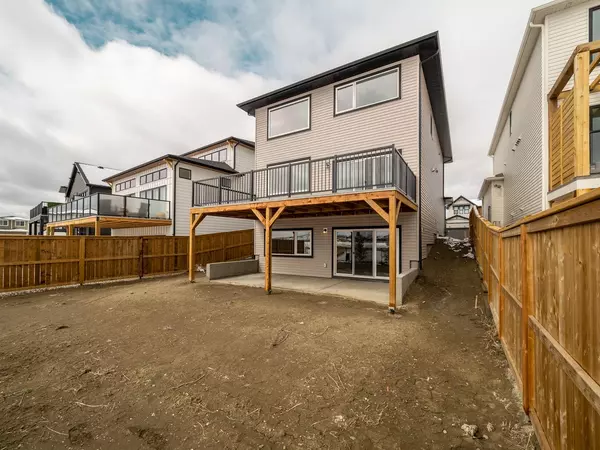For more information regarding the value of a property, please contact us for a free consultation.
126 Goldenrod RD W Lethbridge, AB T1J5W8
Want to know what your home might be worth? Contact us for a FREE valuation!

Our team is ready to help you sell your home for the highest possible price ASAP
Key Details
Sold Price $664,900
Property Type Single Family Home
Sub Type Detached
Listing Status Sold
Purchase Type For Sale
Square Footage 2,016 sqft
Price per Sqft $329
Subdivision Country Meadows Estates
MLS® Listing ID A2027682
Sold Date 04/09/24
Style 2 Storey
Bedrooms 3
Full Baths 2
Half Baths 1
Originating Board Lethbridge and District
Year Built 2022
Tax Year 2022
Lot Size 4,648 Sqft
Acres 0.11
Property Description
WHAT A HOME! THE EVER POPULAR "OZZIE" by ASHCROFT HOMES is a 2-storey with a WALKOUT BASEMENT BACKING ONTO THE COUNTRY MEADOWS POND! The Ozzie has a main floor office, huge walk-through mudroom/pantry, and 2 storey ceilings in the living room! There is quartz countertops throughout, and check out these appliances! Fischer Paykel french door fridge, and Fischer Paykel gas stove, hood fan, and dishwasher. Kitchen, Dining, living area are all wide open. Enjoy the view off your Deck (Duradeck Finish) of the pond. If you want a little more privacy you can hang out on your walk out patio below. There is wrought iron spindle railing going upstairs, and a huge laundry room! The bonus room is perfect for movie nights. The master suite has the pond view and has a big walk-in closet ,and 5 piece ensuite! You can also view this floorplan as our showhome in Copperwood! Call your favorite realtor today. Home is virtually staged.
Location
Province AB
County Lethbridge
Zoning RCL
Direction N
Rooms
Basement Unfinished, Walk-Out To Grade
Interior
Interior Features Kitchen Island, Pantry, Walk-In Closet(s)
Heating Forced Air
Cooling None
Flooring Carpet, Laminate, Tile
Fireplaces Number 1
Fireplaces Type Electric
Appliance Dishwasher, Gas Range, Microwave, Range Hood, Refrigerator
Laundry Upper Level
Exterior
Garage Double Garage Attached
Garage Spaces 2.0
Garage Description Double Garage Attached
Fence Partial
Community Features Park, Playground, Schools Nearby, Shopping Nearby
Roof Type Asphalt Shingle
Porch Deck, Patio
Lot Frontage 39.0
Parking Type Double Garage Attached
Total Parking Spaces 4
Building
Lot Description Back Yard, No Neighbours Behind
Foundation Poured Concrete
Architectural Style 2 Storey
Level or Stories Two
Structure Type Concrete,Vinyl Siding,Wood Frame
New Construction 1
Others
Restrictions Architectural Guidelines
Tax ID 75871782
Ownership Private
Read Less
GET MORE INFORMATION





