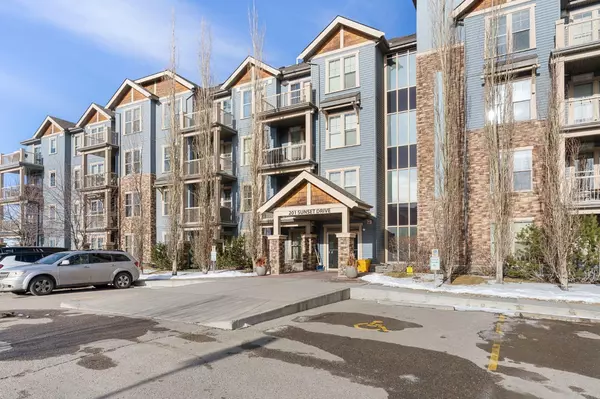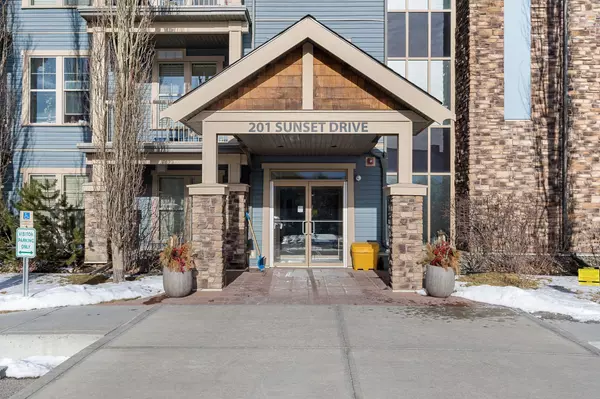For more information regarding the value of a property, please contact us for a free consultation.
201 Sunset DR #206 Cochrane, AB T4C 0H5
Want to know what your home might be worth? Contact us for a FREE valuation!

Our team is ready to help you sell your home for the highest possible price ASAP
Key Details
Sold Price $290,000
Property Type Condo
Sub Type Apartment
Listing Status Sold
Purchase Type For Sale
Square Footage 845 sqft
Price per Sqft $343
Subdivision Sunset Ridge
MLS® Listing ID A2116938
Sold Date 04/08/24
Style Low-Rise(1-4)
Bedrooms 2
Full Baths 1
Condo Fees $601/mo
Originating Board Calgary
Year Built 2008
Annual Tax Amount $1,514
Tax Year 2023
Lot Size 905 Sqft
Acres 0.02
Property Description
This 2-bedroom condo has just been newly PAINTED and has had BRAND NEW CARPET installed. It is located in the picturesque community of Sunset Ridge and offers a delightful living experience. As you enter the home, you will be welcomed by an open floor plan that shows all that this condo has to offer. The kitchen boasts granite countertops, black appliances, a sit-up breakfast bar, and ample counter space. The living and dining room space is adorned with large, bright windows that allow an abundance of natural light to fill the space, and it also provides access to a private balcony. Moving down the hall, you will come across a built-in desk area that leads you to the two bedrooms, including the primary bedroom with a convenient walk-in closet. The 4-piece bathroom is equipped with a soaker tub and a spacious corner shower. This condo offers the added convenience of two titled parking spots, one underground with storage and the other above ground. Additionally, there is a fitness centre available in the adjacent building for residents to enjoy. The area surrounding the condo is brimming with amenities, including shopping, restaurants, schools, and much more. Don't miss out on the opportunity to see this exceptional condo today.
Location
Province AB
County Rocky View County
Zoning R-HD
Direction NW
Interior
Interior Features Breakfast Bar, Built-in Features, Granite Counters, Open Floorplan, Soaking Tub, Walk-In Closet(s)
Heating Forced Air, Natural Gas
Cooling None
Flooring Carpet, Linoleum, Vinyl Plank
Appliance Dishwasher, Dryer, Electric Stove, Microwave Hood Fan, Refrigerator, Washer, Window Coverings
Laundry In Unit
Exterior
Garage Stall, Titled
Garage Description Stall, Titled
Community Features Park, Schools Nearby, Shopping Nearby, Walking/Bike Paths
Amenities Available Elevator(s), Fitness Center, Parking, Trash, Visitor Parking
Porch Balcony(s)
Parking Type Stall, Titled
Exposure NE
Total Parking Spaces 2
Building
Story 4
Architectural Style Low-Rise(1-4)
Level or Stories Single Level Unit
Structure Type Wood Frame
Others
HOA Fee Include Common Area Maintenance,Heat,Maintenance Grounds,Professional Management,Reserve Fund Contributions,Sewer,Snow Removal,Trash,Water
Restrictions Board Approval
Ownership Private
Pets Description Restrictions
Read Less
GET MORE INFORMATION





