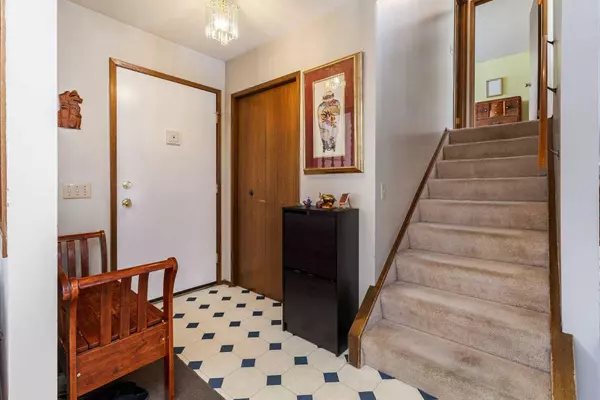For more information regarding the value of a property, please contact us for a free consultation.
5871 Dalcastle DR NW Calgary, AB T3A 2C2
Want to know what your home might be worth? Contact us for a FREE valuation!

Our team is ready to help you sell your home for the highest possible price ASAP
Key Details
Sold Price $762,000
Property Type Single Family Home
Sub Type Detached
Listing Status Sold
Purchase Type For Sale
Square Footage 1,787 sqft
Price per Sqft $426
Subdivision Dalhousie
MLS® Listing ID A2118838
Sold Date 04/08/24
Style 4 Level Split
Bedrooms 6
Full Baths 3
Half Baths 1
Originating Board Calgary
Year Built 1976
Annual Tax Amount $4,153
Tax Year 2023
Lot Size 7,685 Sqft
Acres 0.18
Property Description
Welcome to this fabulous family home offering 6 bedrooms and 3.5 bathrooms. With over 2300 sq ft of living space and a huge backyard it is the perfect family home. Entertaining family and friends is so easy with your formal living room and dining room. Your bright kitchen with nook overlooks the family room and backyard. There are patio doors from the nook for your active kids to run out and play. On the 3rd level, is the family room with gas fireplace, a 4th bedroom (currently used as an office) laundry and 2-piece bathroom. Relax at the end of your busy day in your primary bedroom that fits a king bed and has its own private 3-piece ensuite. 2 more good sized bedrooms and 4-piece bath complete the upstairs. The 4th level offers your finished basement with 2 more bedrooms with egress windows, a 3-piece bathroom, flex room and the largest crawl space I've ever seen (25x20) for all your storage needs. With a front double garage this home has everything you could want from your new dream home. With easy access to schools, shopping, and the LRT, Dalhousie will quickly be your favorite community.
Location
Province AB
County Calgary
Area Cal Zone Nw
Zoning R-C1
Direction SE
Rooms
Other Rooms 1
Basement Finished, Full
Interior
Interior Features No Animal Home, No Smoking Home
Heating Forced Air
Cooling None
Flooring Carpet, Laminate, Linoleum
Fireplaces Number 1
Fireplaces Type Family Room, Gas
Appliance Dishwasher, Dryer, Electric Range, Range Hood, Refrigerator, Washer, Window Coverings
Laundry Laundry Room, Lower Level
Exterior
Parking Features Double Garage Attached
Garage Spaces 2.0
Garage Description Double Garage Attached
Fence Fenced
Community Features Playground, Schools Nearby, Shopping Nearby
Roof Type Asphalt Shingle
Porch Deck
Lot Frontage 60.01
Total Parking Spaces 4
Building
Lot Description Corner Lot, Lawn, Landscaped, Level
Foundation Poured Concrete
Architectural Style 4 Level Split
Level or Stories 4 Level Split
Structure Type Vinyl Siding,Wood Frame
Others
Restrictions None Known
Tax ID 82885049
Ownership Private
Read Less




