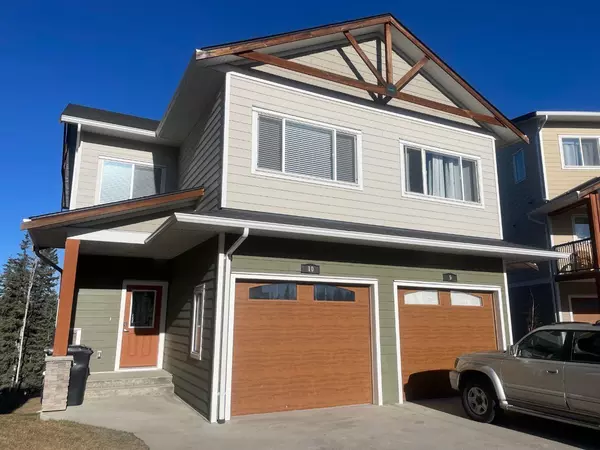For more information regarding the value of a property, please contact us for a free consultation.
214 McArdell DR #10 Hinton, AB T7V 0A9
Want to know what your home might be worth? Contact us for a FREE valuation!

Our team is ready to help you sell your home for the highest possible price ASAP
Key Details
Sold Price $371,000
Property Type Single Family Home
Sub Type Semi Detached (Half Duplex)
Listing Status Sold
Purchase Type For Sale
Square Footage 1,348 sqft
Price per Sqft $275
Subdivision Hill
MLS® Listing ID A2117246
Sold Date 04/08/24
Style 2 Storey,Side by Side
Bedrooms 2
Full Baths 3
Half Baths 1
Condo Fees $151
Originating Board Alberta West Realtors Association
Year Built 2014
Annual Tax Amount $3,024
Tax Year 2023
Lot Size 1,364 Sqft
Acres 0.03
Property Description
Discover the joy of low maintenance living nestled within the Village of Thompson lake. Built in 2014, this 2-storey home offers a perfect blend of modern design and functionality, promising a lifestyle of comfort and convenience. As you step inside you are greeted by an inviting open-concept main floor that boasts a modern kitchen complete with an eating bar, tile backsplash and a cozy fireplace. The space seamlessly flows to a composite deck, where you can unwind while soaking in Mountain Views. With an attached garage featuring in-floor heating, convenience is truly at your fingertips. Upstairs, you will find a thoughtfully designed layout that includes a convenient laundry room, a full bathroom, a cozy reading nook and two bedrooms. The primary includes a 3 piece ensuite and walk in closet. The developed basement adds another dimension in this already impressive residence, featuring walk-out access and a convenient kitchenette/wet bar for entertaining guests with ease. Steps away from trails, disc golf and a bike Park.
Location
Province AB
County Yellowhead County
Zoning R-M2
Direction SE
Rooms
Basement Full, Walk-Out To Grade
Interior
Interior Features See Remarks
Heating Forced Air, Natural Gas
Cooling None
Flooring Tile, Vinyl Plank
Fireplaces Number 1
Fireplaces Type Gas
Appliance Dryer, Electric Stove, Microwave Hood Fan, Refrigerator, Washer
Laundry Upper Level
Exterior
Garage Heated Garage, Single Garage Attached
Garage Spaces 1.0
Garage Description Heated Garage, Single Garage Attached
Fence None
Community Features Walking/Bike Paths
Amenities Available None
Roof Type Asphalt Shingle
Porch Balcony(s)
Lot Frontage 22.64
Parking Type Heated Garage, Single Garage Attached
Total Parking Spaces 2
Building
Lot Description Landscaped
Foundation Poured Concrete
Architectural Style 2 Storey, Side by Side
Level or Stories Two
Structure Type Composite Siding
Others
HOA Fee Include Maintenance Grounds,Reserve Fund Contributions
Restrictions None Known
Tax ID 56527955
Ownership Private
Pets Description Yes
Read Less
GET MORE INFORMATION





